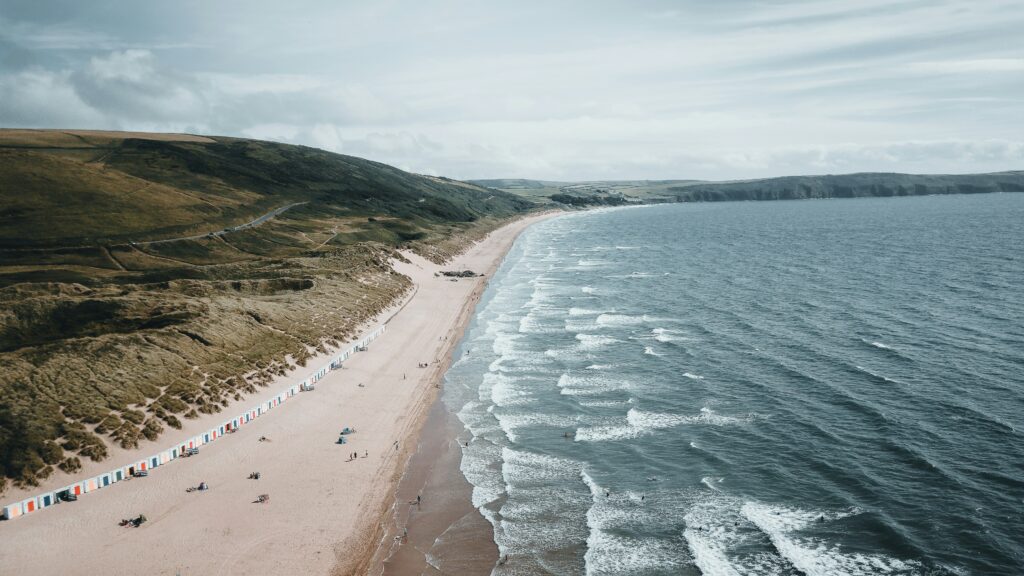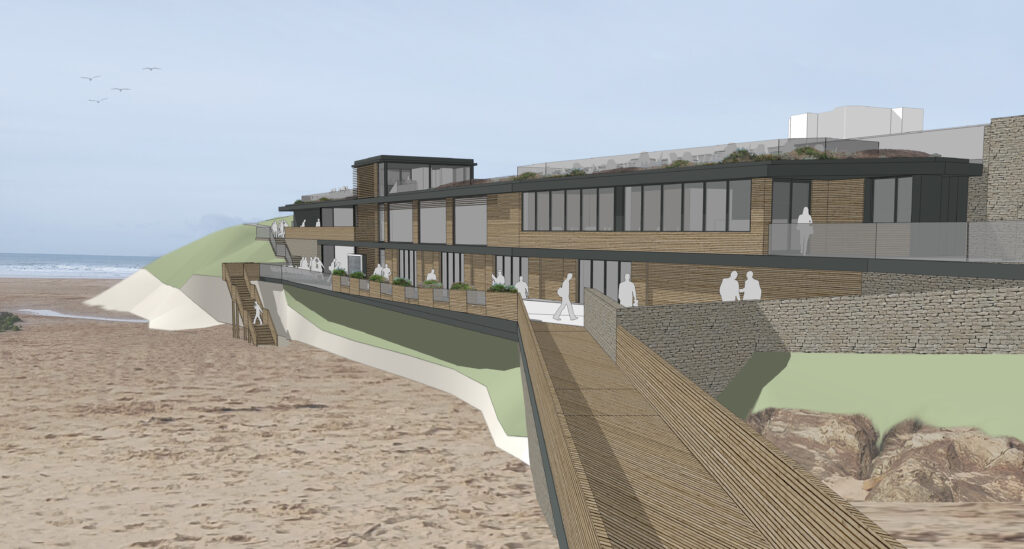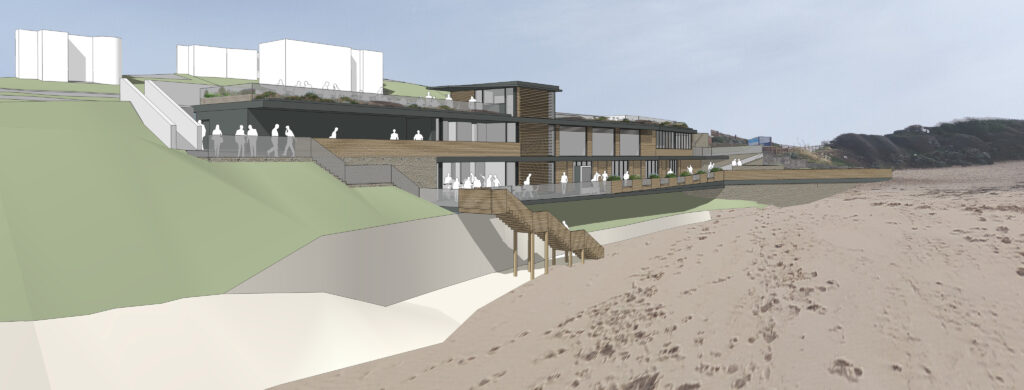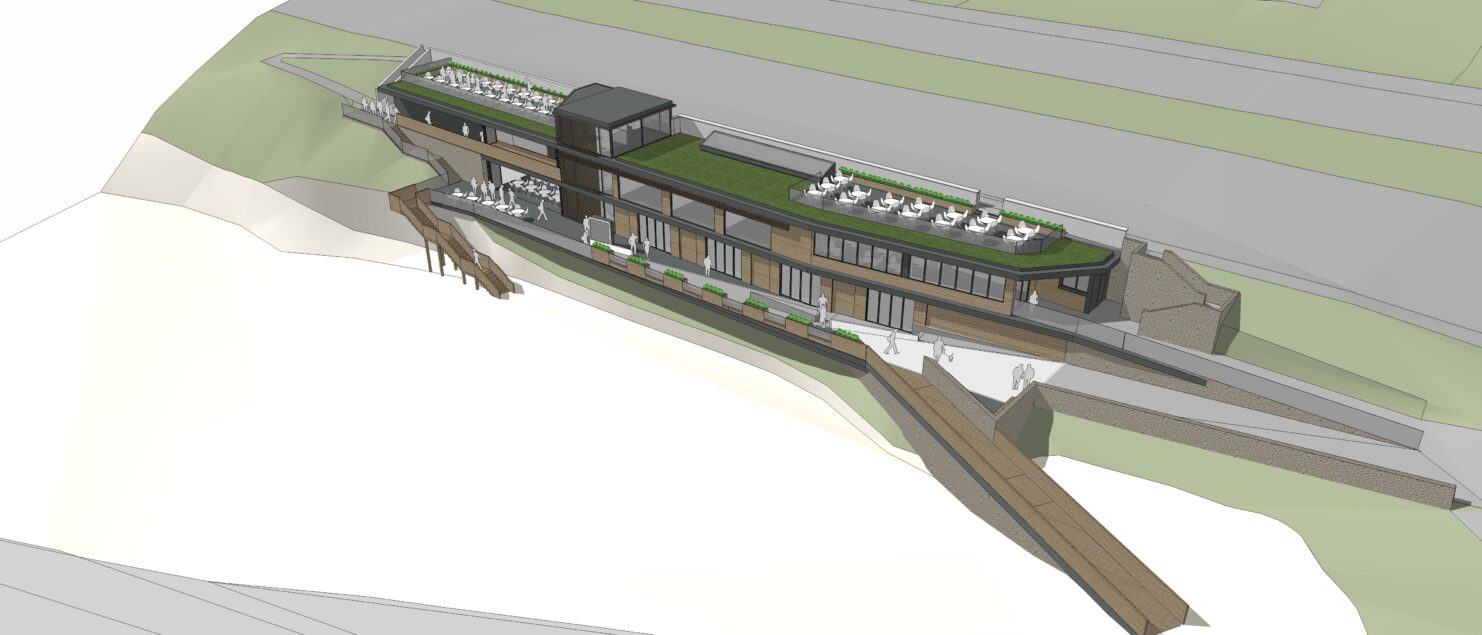Planning Permission for fabulous café on Woolacombe beach.
North Devon Chartered Architects Peregrine Mears Architects has achieved a significant milestone in the development of the Beachcomber Café site, which sits on the edge of Woolacombe beach. Working closely Parkin Estates, planning permission has been granted for this exciting project, supporting the vital, local tourist economy, creating a vibrant quality destination for the local residents and the thousands upon thousands of holiday visitors who come every year. Woolacombe beach is undoubtedly one of Europe’s best beaches, with its miles of golden sands; a surfers paradise.

The new Beachcomber Café project, spearheaded by Peregrine Mears Architects, looks to revitalise this traditional seaside café for the future, while preserving its unique coastal charm. The design concept reflects a harmonious blend of modern, sustainable architecture and the serene ambiance of its coastal surroundings, creating a welcoming space for visitors to unwind and enjoy.
Central to the success of this endeavour is the collaborative partnership between Peregrine Mears Architects and the owner Parkin Estates. Together, we have meticulously crafted a vision that aligns with the needs of the local community and the many tourists who visit the village, throughout the year. The project is a comprehensive and sympathetic redevelopment of the site in the form of a single, cohesive, integrated and unified building that will deliver an enhanced experience for visitors to Woolacombe.

The new scheme promises to be a focal point of Woolacombe’s culinary, retail and social scene. The unrivalled location boasts panoramic views down the miles of golden sands, along the fabulous coast to Baggy Point at the end. Precisely how all the accommodation will be used is yet to be finalised, but when complete will offer an unparalleled dining space, complemented by outdoor seating areas that capture the essence of coastal living. The design incorporates sustainable principles, with eco-friendly materials and energy-efficient systems to minimize its environmental footprint.
The proposals replace the two, rather dated existing buildings and utilises the unsightly ‘gap’ site with a comprehensive scheme to deliver single building. It will include new food and beverage offers along with retail opportunities in addition to the first floor potential flexible space.
The new building will provide step free access from the car park level down to the new ground floor by means of lift serving all floors. the stepped and ramped access to and around the proposed building. The design proposes a series of new staircases and ramps to create easily navigable routes to and from the beach for all.
The proposals will deliver a new two storey café and ground floor retail units. The remainder of the first floor will contain flexible spaces which may be used for work, meetings, fitness or wellbeing activities. The retained public toilets will be renewed along with an enhanced public realm to improve the building’s relationship to its surroundings.
Floor area 804 m sq (8,632)
Peregrine Mears Architects

With planning permission secured, Peregrine Mears Architects and Parkin Estates are eager to commence work, which is planned to take place in several phases over the next few winters.
