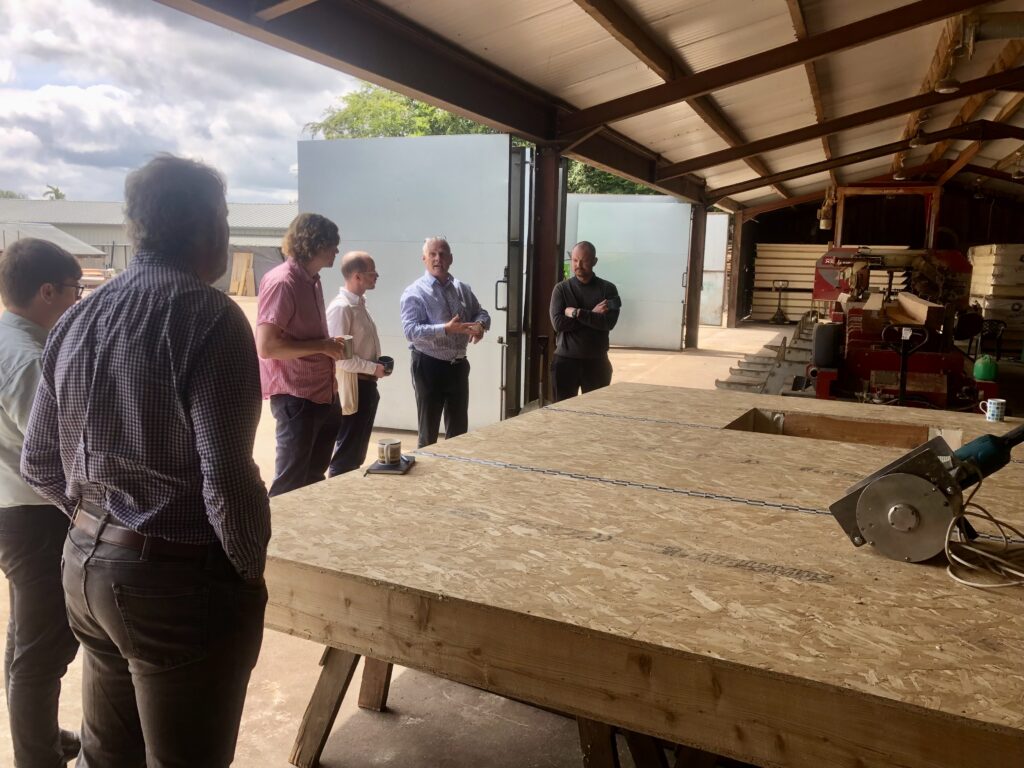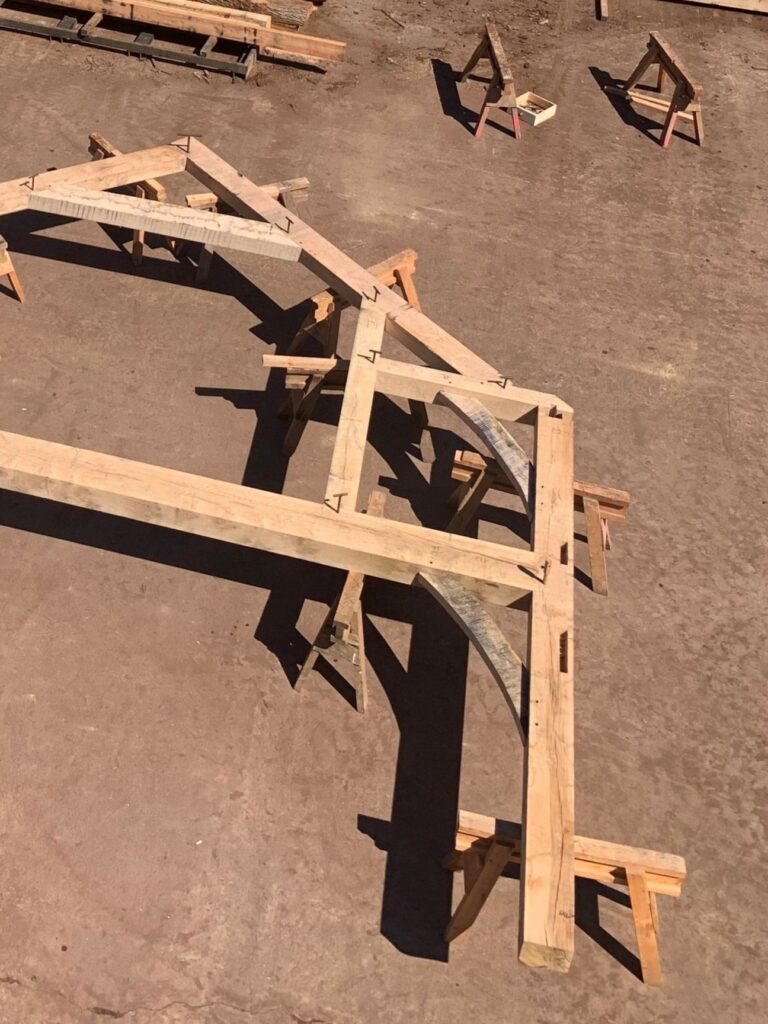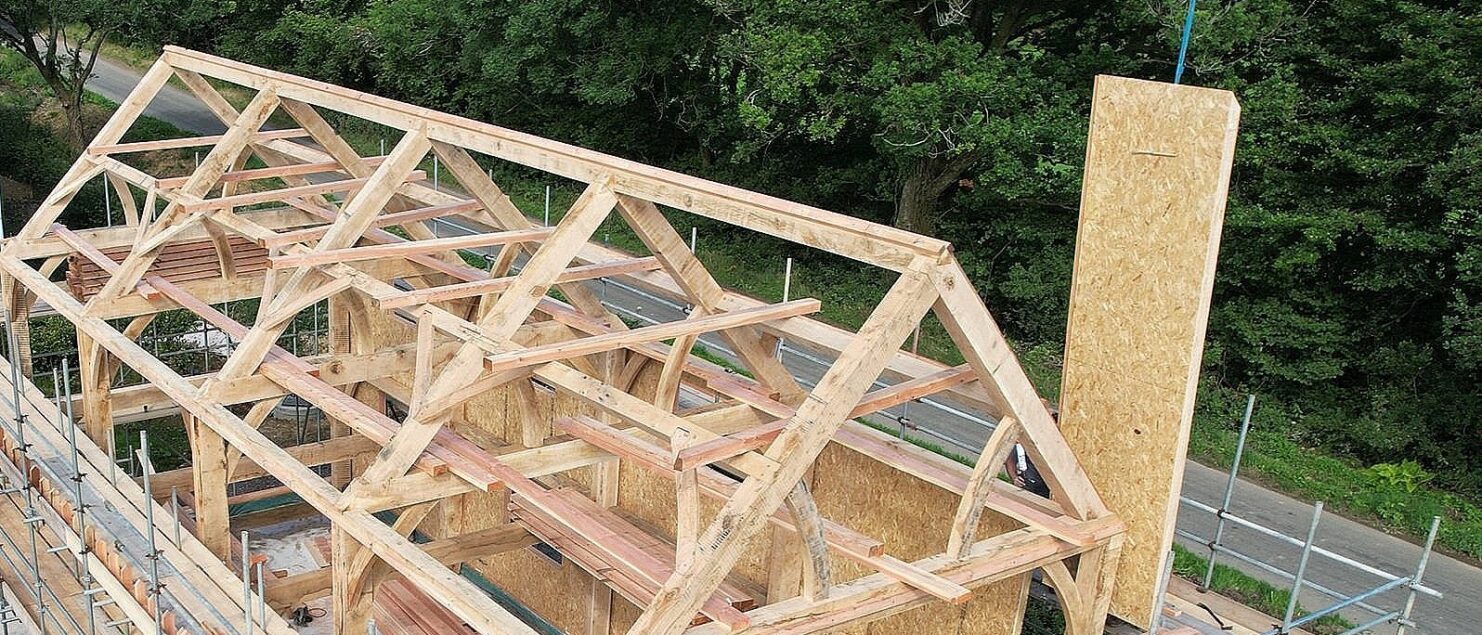SIP panels & oak frame use in contemporary construction
Photographs credit: Wedgewood Buildings
This month the PMA architects’ design team were invited to Wedgewood Buildings, for an insight into this local company’s SIPs (Structural insulated panels), oak frames and their high-performance building system used in the construction of both residential and commercial buildings.
The panels are insulating foam core compressed between two structural facings, typically OSB oriented strand board.

“It was great to visit Wedgewood Buildings’, to meet and chat with their skilled team of specialists” said PMA architect Michaela Eaves. “The use of timber in modern day construction in SIP panels and oak frames has much to offer, both in performance and design opportunities.”
Michaela continued “’This was an excellent CPD session on Structural Insulated Panel (SIP) structures attended by the PMA Team at the impressive Wedgewood Buildings’ manufacturing site near South Molton,Devon. It was great to see the manufacturing process firsthand and learn more about the versatility of this exceptionally energy efficient building system expertly presented by the Wedgewood Team – Wayne, James and Rob! A special mention also must to go out to the fantastic lunch provided!!
SIPs structures are typically stronger, more energy efficient, quieter and more air tight when compared to conventional construction methods. Total flexibility is available as SIP panels can be made for any build design, creating exciting options. SIPs builds do not require roof trusses, creating say a room in the roof or vaulted ceilings. Using OSB, which is sustainable harvested spruce, this results in a reduction of up to 35% in the amount of timber required; a significant impact.

This approach can be used for an entire building, using SIPs. SIPs are a composite material, using sustainably sourced timber, with an organic insulating core, giving an extremely high strength to weight ratio, which allows large sections to be fitted simultaneously. The creates an extremely strong, energy efficient and cost-effective structure, with few design restrictions, which allows the accommodation to stay warm in winter and cool in the summer, with very little to no heating, meaning very low energy bills.
“Their timber oak frames, uses only locally sourced timber and can be used for traditional or contemporary designs, creating real features whilst delivering impressive.”
“It’s amazing after hundreds of years the design and building methods for both residential and commercial buildings continue to evolve. One of the many why I chose this exciting profession”.
Michaela Eaves
Project Architect

