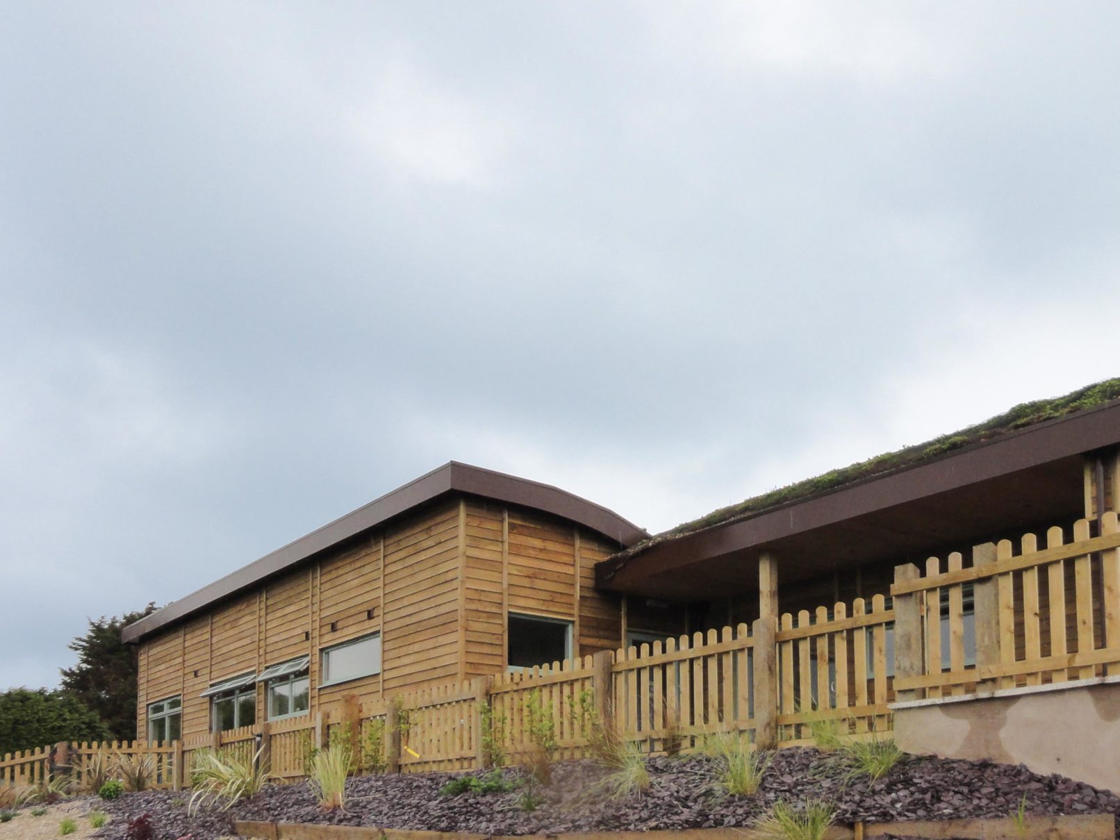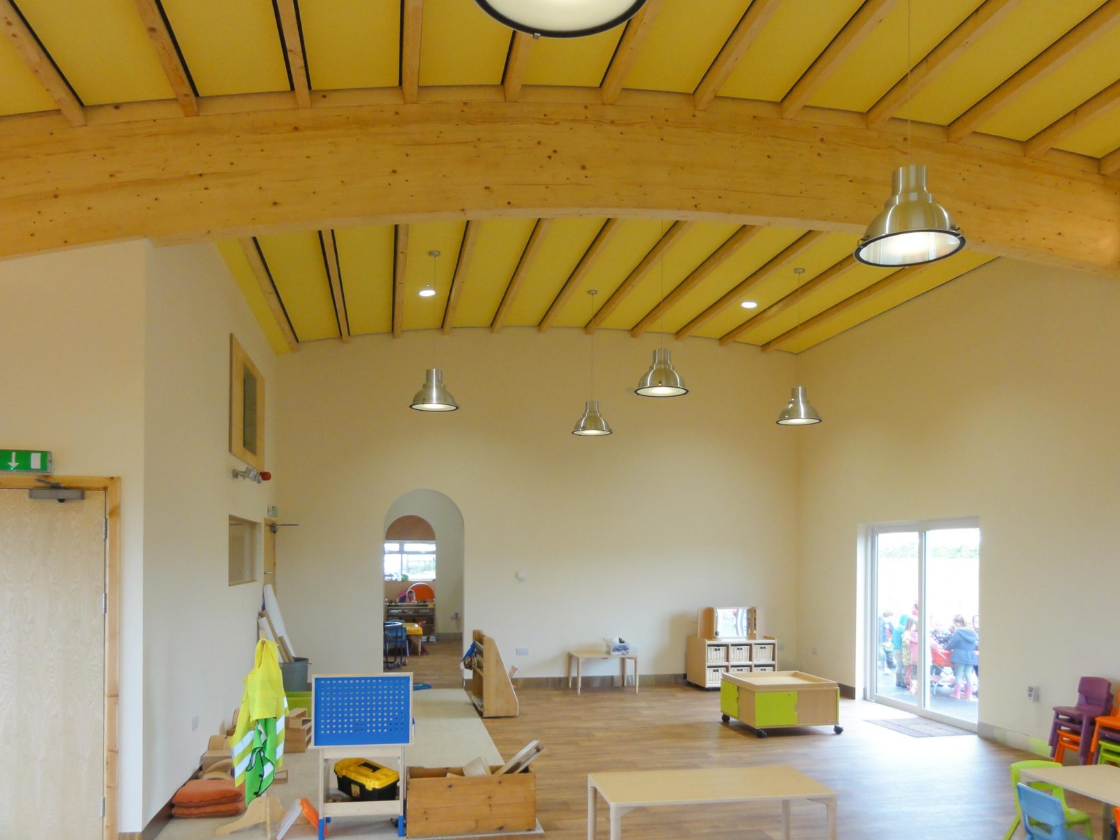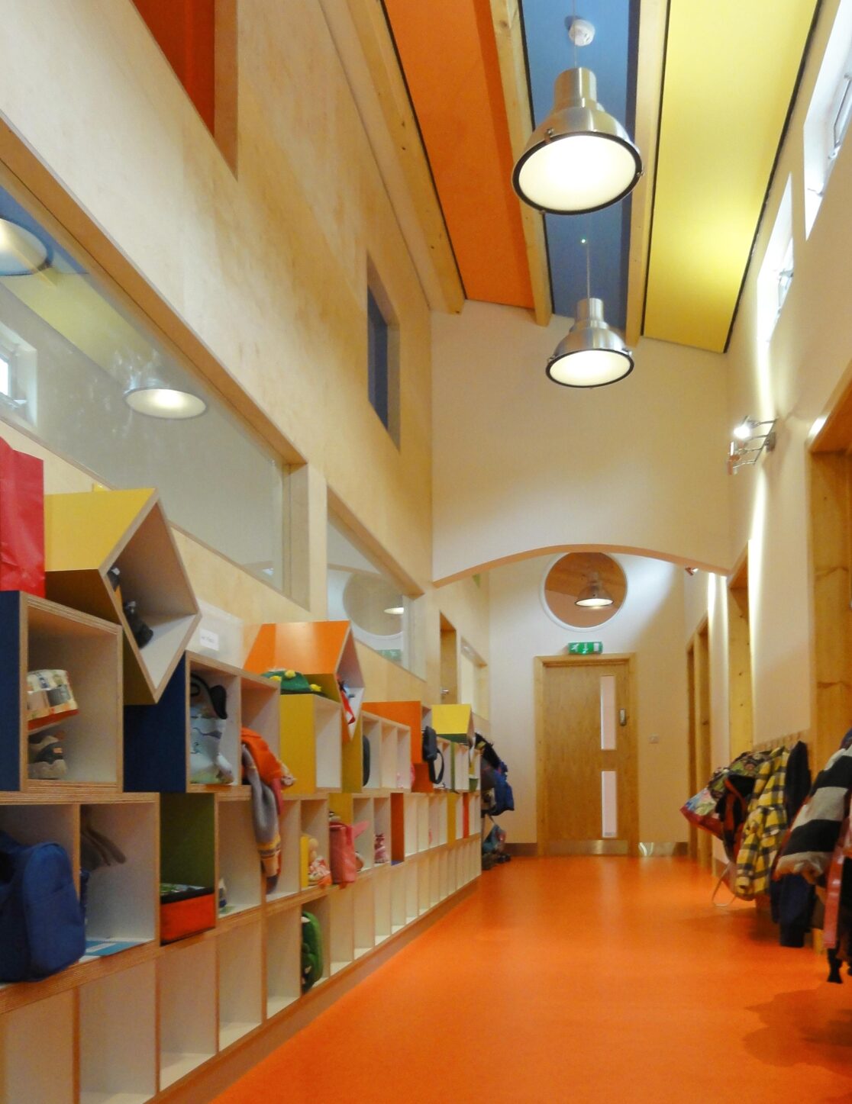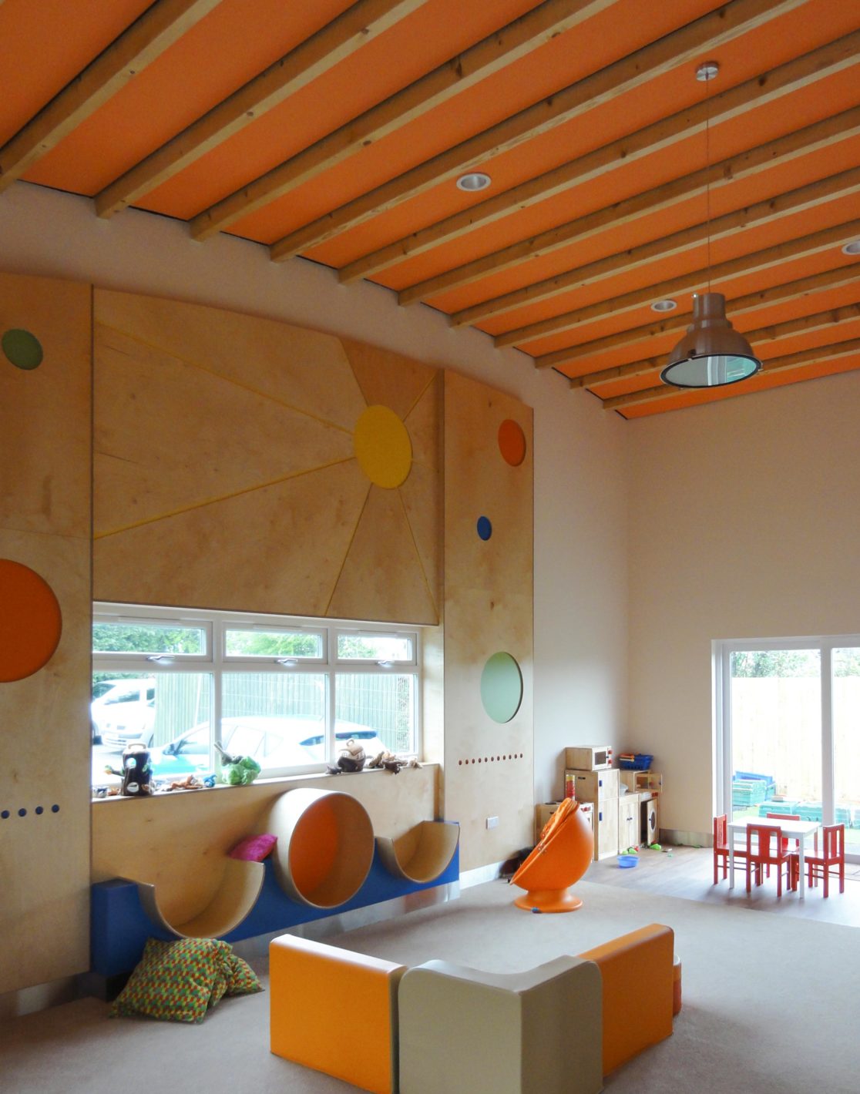Peregrine Mears Architects were approached to provide a new building to replace a temporary classroom for a thriving rural nursery. The 280m2 facility includes two classrooms, staff room, kitchen, WC’s, stores, outdoor play spaces and forest school.
Springfield Nursery
Designed as a ‘healthy building’ utilising natural lighting and ventilation, the building also uses non hazardous finishes providing safer, healthier environments for the occupants.
Vibrant colourful spaces were chosen to stimulate young minds and promote learning with play.
The form and external appearance of the building is meant to respond to the rural farmland setting it sits within assisted with a considered grass roof covering.
LOCATION: Ashford, Devon
STATUS: Completed
STAGE OF INVOLVEMENT: Project Architect Stages 3-6



