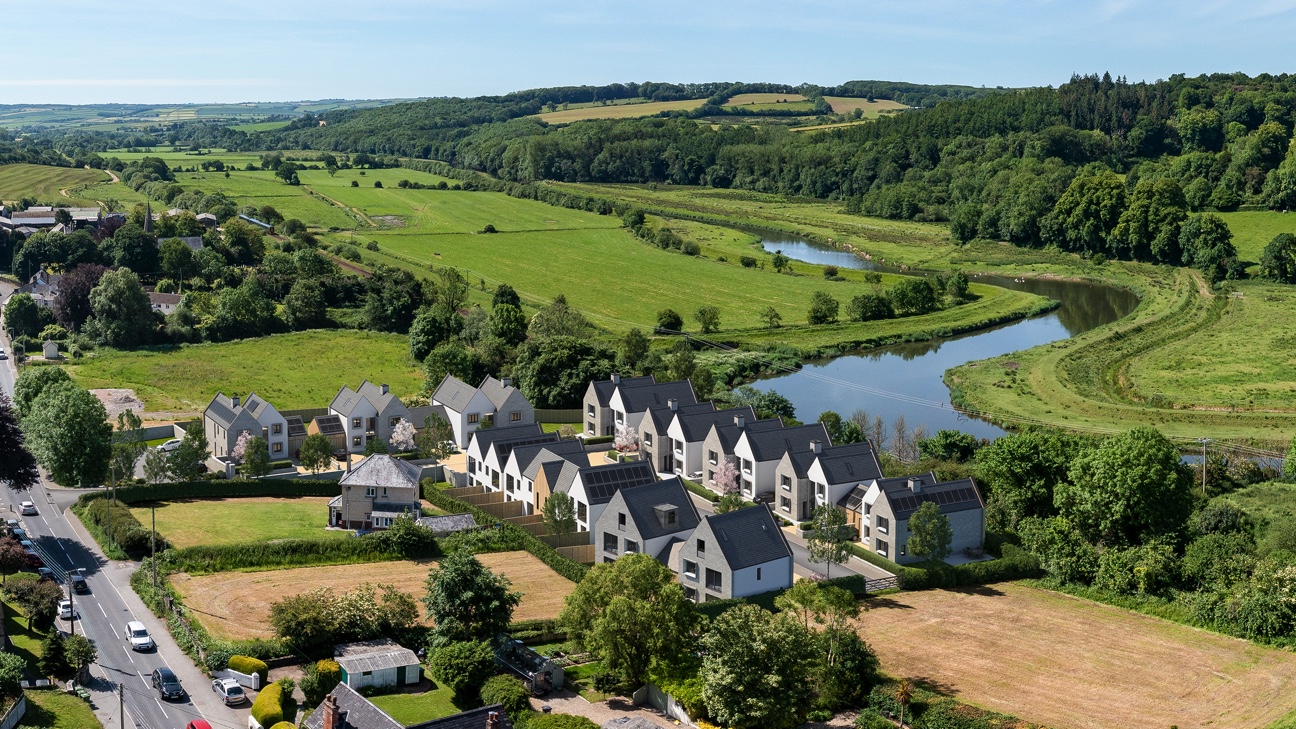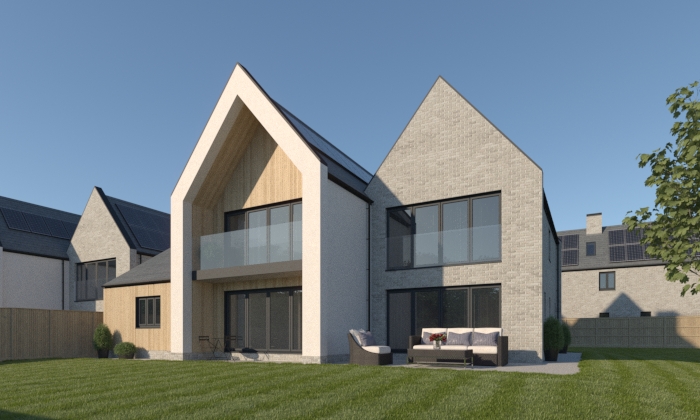Village Development in rural Devon
Peregrine Mears Architects PMA have successfully obtained planning consent for a distinctive project consisting of 16 no. dwellings on greenfield site for private developer in a highly popular village location. Our task was to redesign a scheme to achieve more imaginative, higher value house types and on an efficient, viable and desirable layout.
Images by Panoptic
A key design constraint were the listed almshouses situated opposite the site, from which we took inspiration to developed a range of 4 house types. Our designs include traditional external features like gables, chimneys, porches and mullioned windows, reflecting style and quality. We combined this with contemporary spaces and family friendly layouts – the results are distinctive, with real appeal.
The site layout allowed the maximum number of dwellings to benefit from the attractive river views to the south and west, whilst creating a sense of exclusivity. At the same time the layout now allows for further potential development phases on adjoining parcels of land.
LOCATION: Devon
NUMBER OF DWELLINGS: 16


