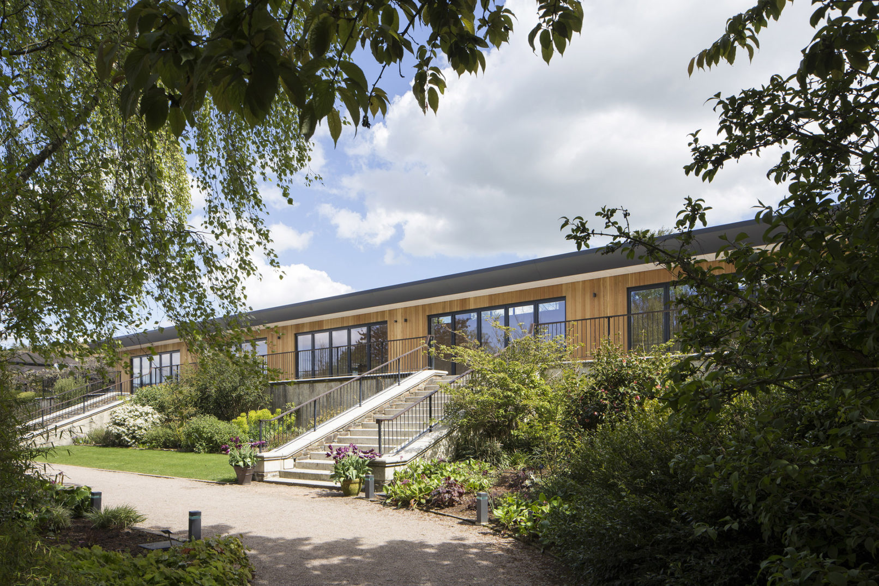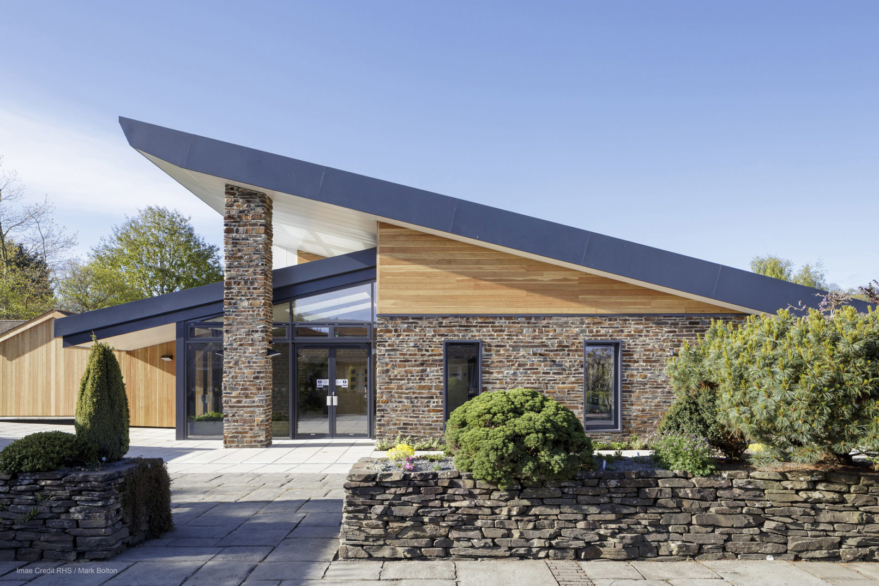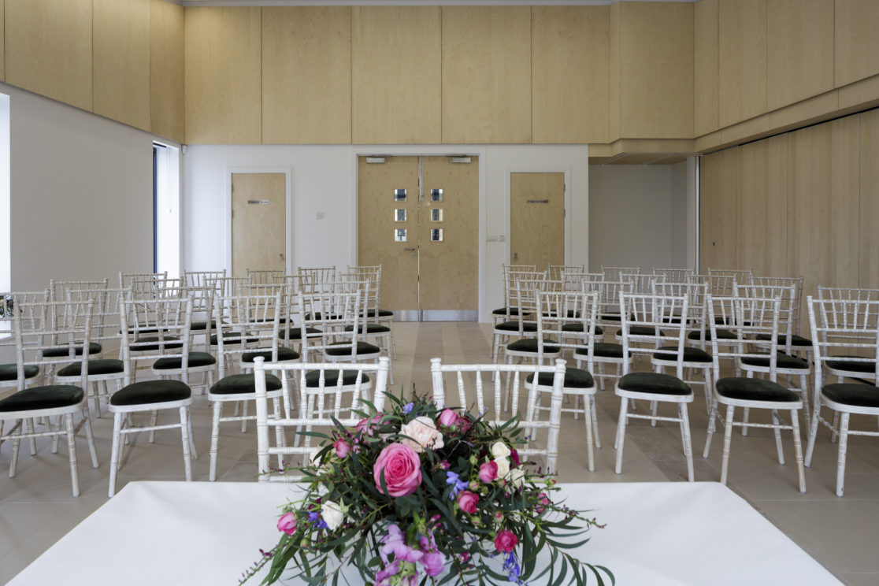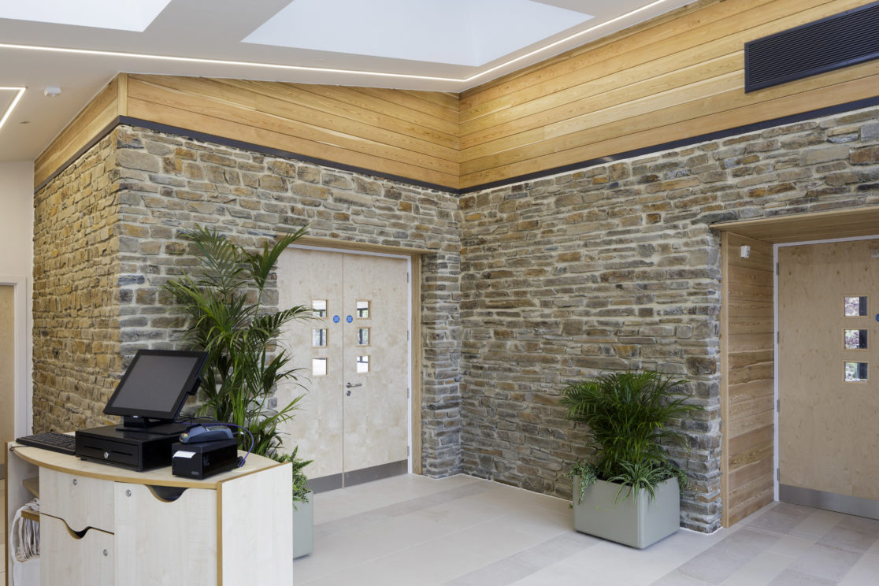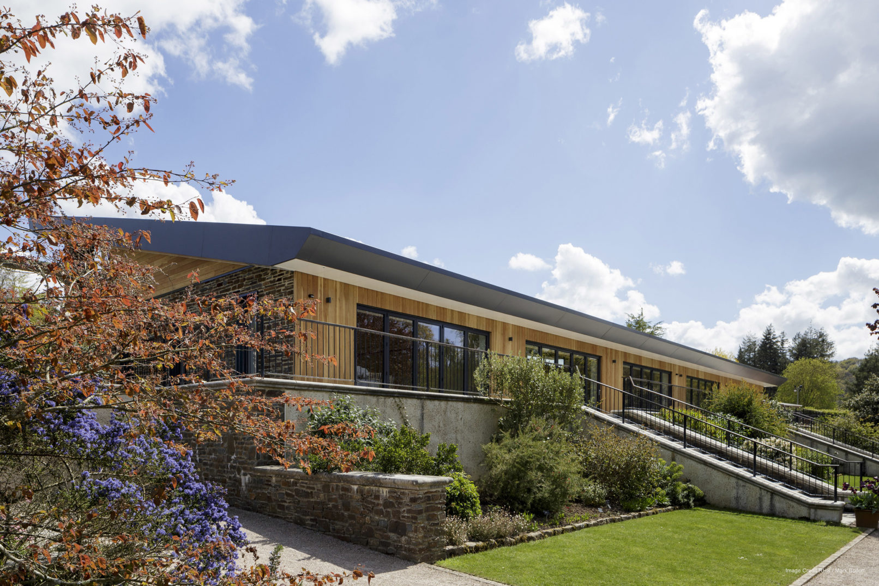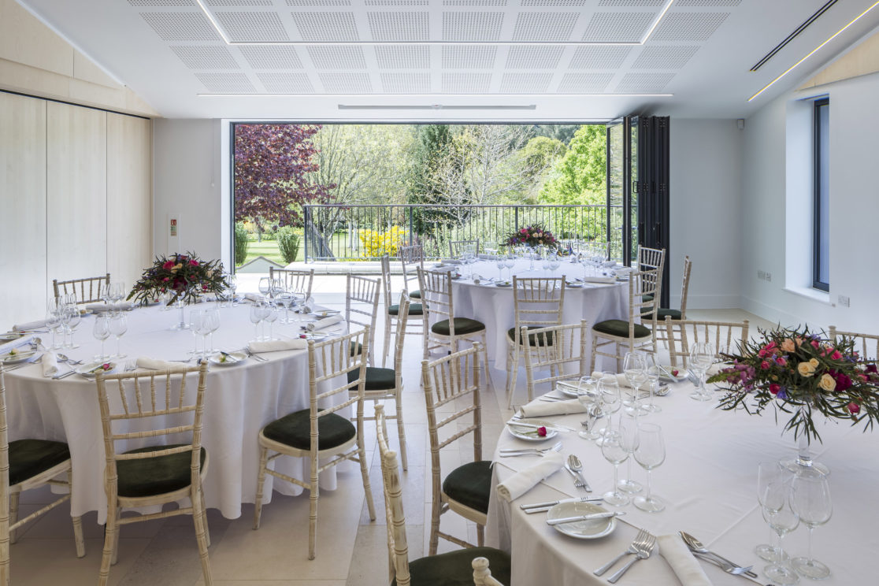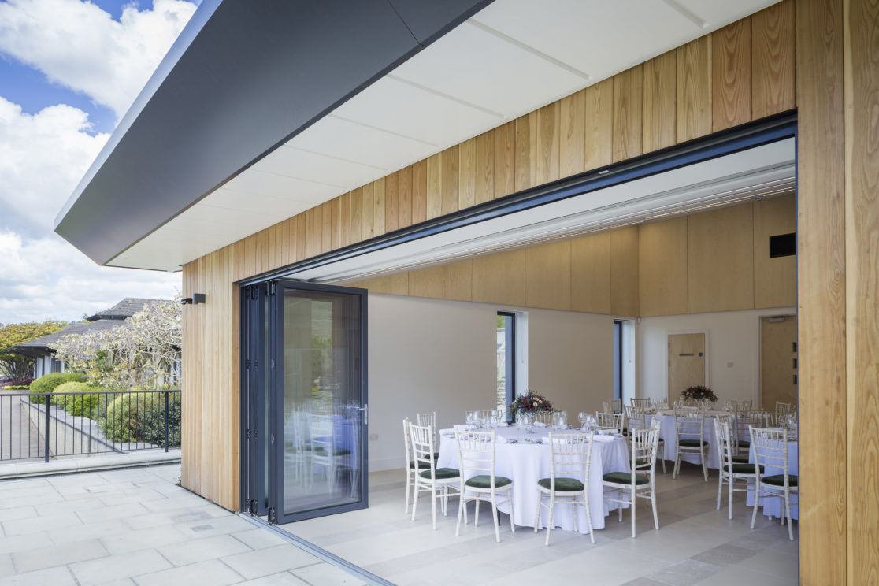Nested in a beautiful North Devon valley, RHS Rosemoor blends formal and informal plantings to great effect. The brief from the RHS was to design a new permanent venue to replace a temporary marquee structure on an elevated terrace adjacent to the main building and overlooking the gardens. The multifunctional events space needed to accommodate up to 500 people for a variety of events including weddings, conferences, flower shows and theatre productions.
RHS Rosemoor
A key aspect of our approach to the design of the building was to take advantage of the surrounding landscape, focussing views over the Winter Garden and woodlands beyond. The new events venue, affectionately known as ‘The Garden Room’, sits comfortably within its surroundings.
LOCATION: Devon
STATUS: Completed
STAGE OF INVOLVEMENT: Full Architects Services
“Mears Architects were easy to work with, it was a good process. They created a building which is unique and decorative.” Jonathan Webster, Curator, RHS Rosemoor
RICS (ROYAL INSTITUTE OF CHARTERED SURVEYORS) AWARDS 2018: SOUTH WEST – Shortlisted Finalist in the Tourism and Leisure category
MICHELMORES PROPERTY AWARDS 2018 – Shortlisted Finalist in the Tourism and Leisure category
