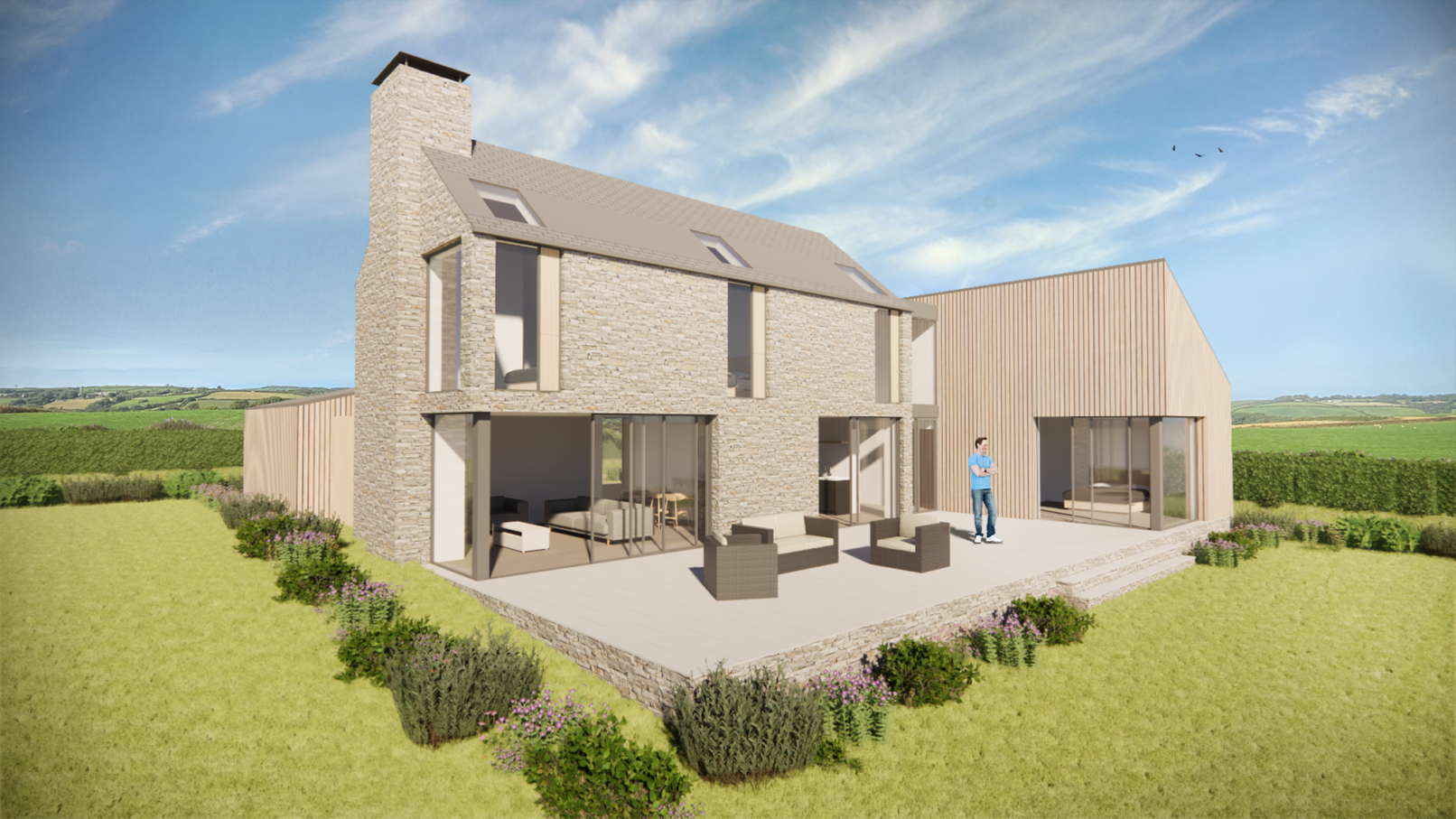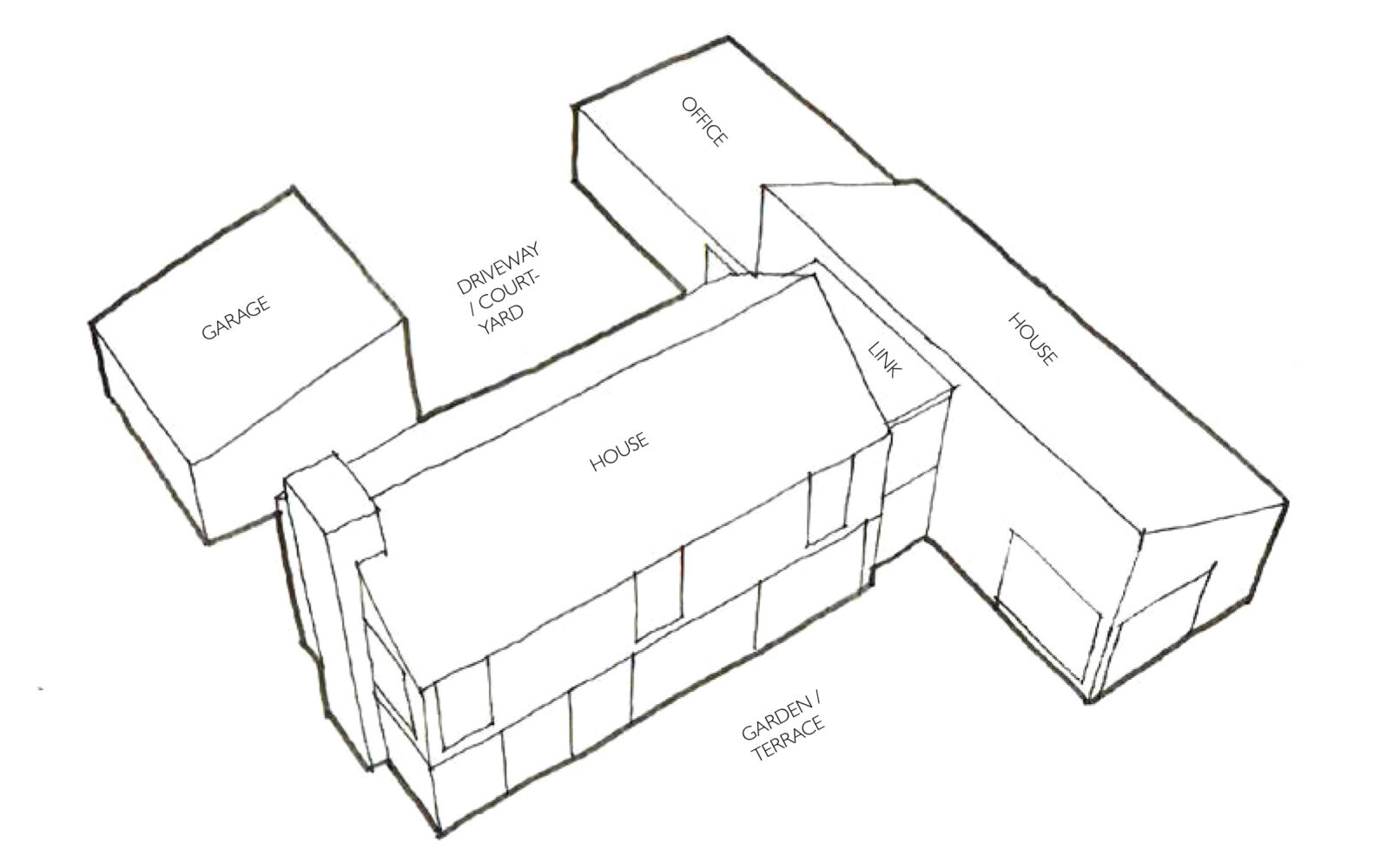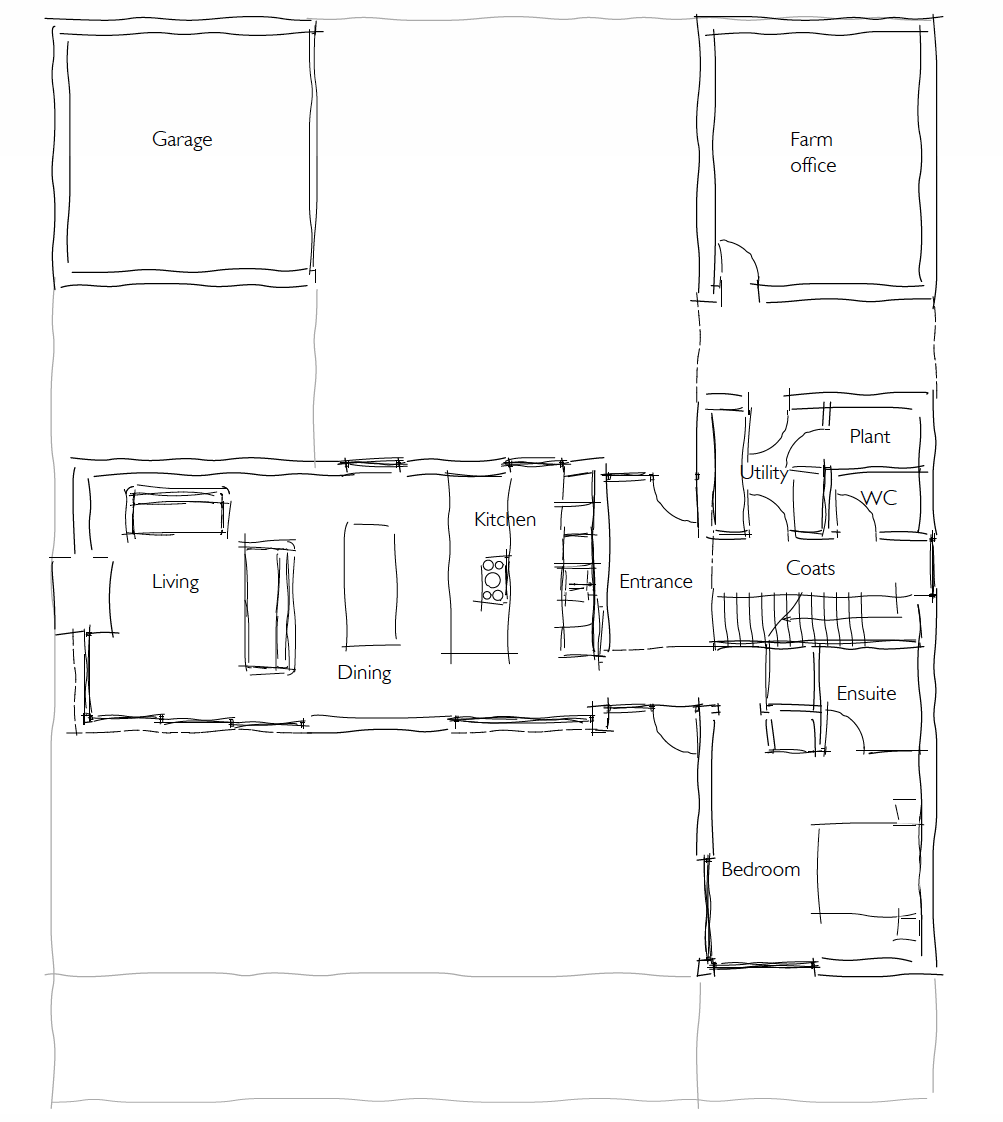Changes in farming practices and a new generation of a family taking over the running of this large farm created a need for a new home. Planning regulations usually mean that agricultural tied dwellings are usually restricted in size – 140m2 being a common limit for a manager’s dwelling. But that doesn’t mean that a beautiful home with a spacious feel can’t be created!
New Agriculturally Tied Dwelling
In this case the hilltop site had the obvious benefit of stunning views over the surrounding countryside and down towards the sea. But with that elevated position comes a need to be protected from the prevailing weather. The design of the house responds to both by including a covered entry way between the farm office and house and splitting the living space into two arms that create an L shaped plan form around the south facing garden.
The overall form is reminiscent of a farm courtyard – a group of inter connected rural buildings with different ridge lines, forming a consistent “whole’” That concept is reinforced by the use of materials common to the local vernacular; slate, timber and stone, but these are interpreted in a more contemporary fashion to fit in with the client’s tastes and create a timeless rural home.
LOCATION: Devon
GIA: 142sqm
STATUS: Planning Granted


