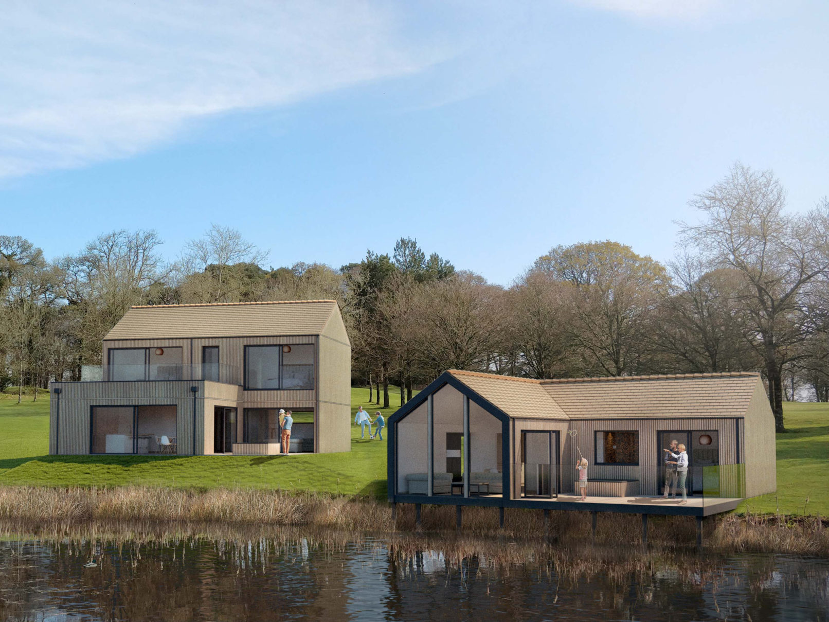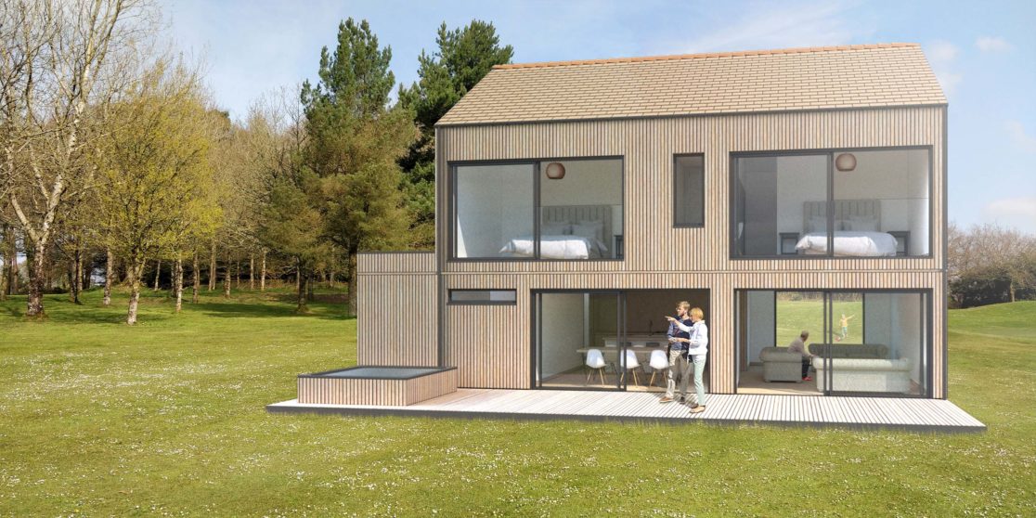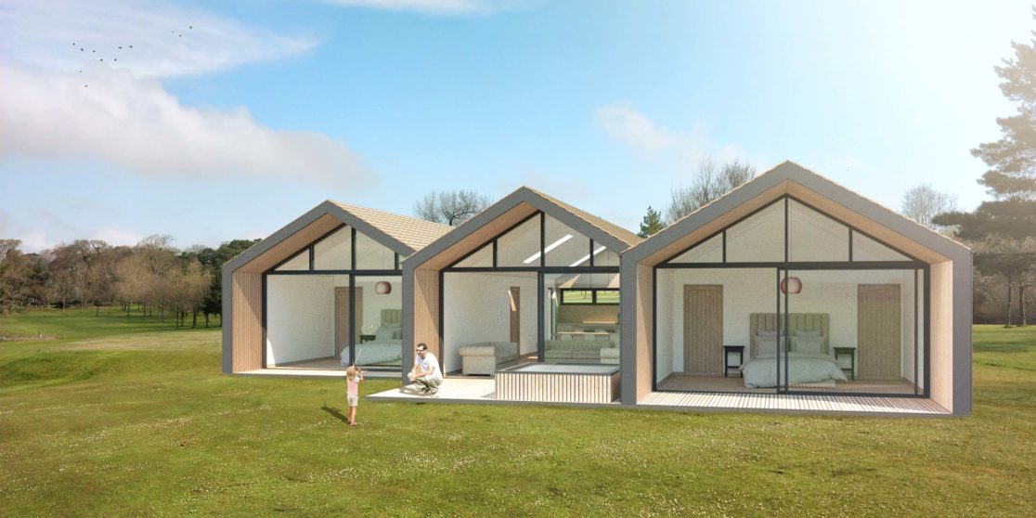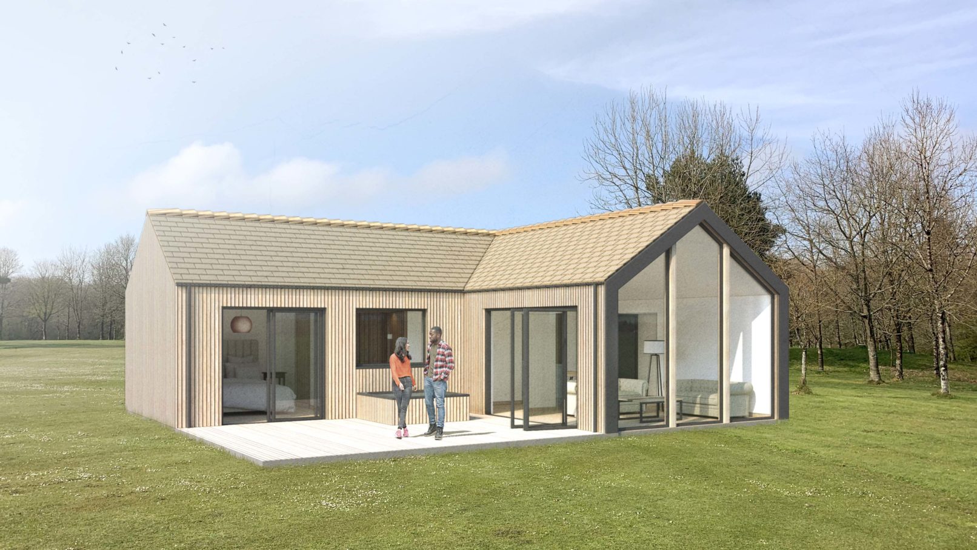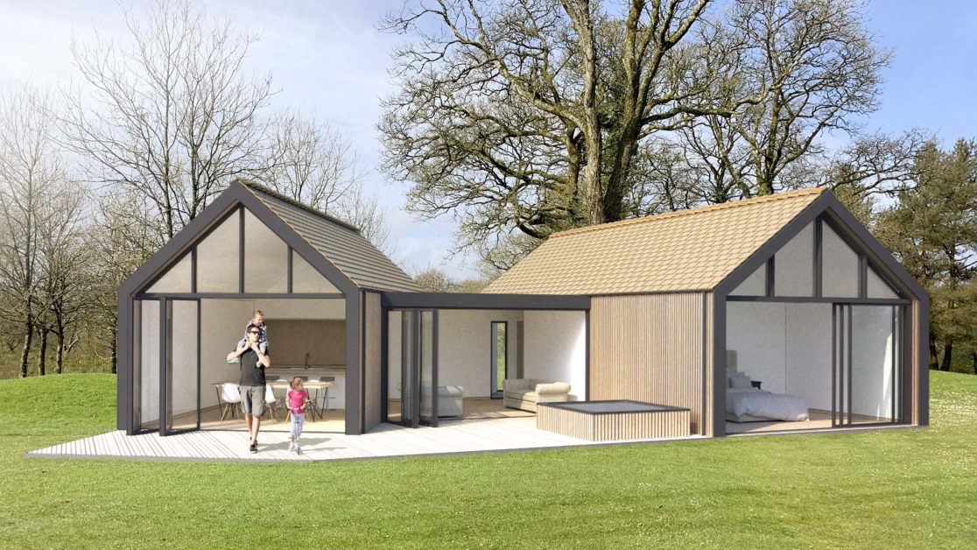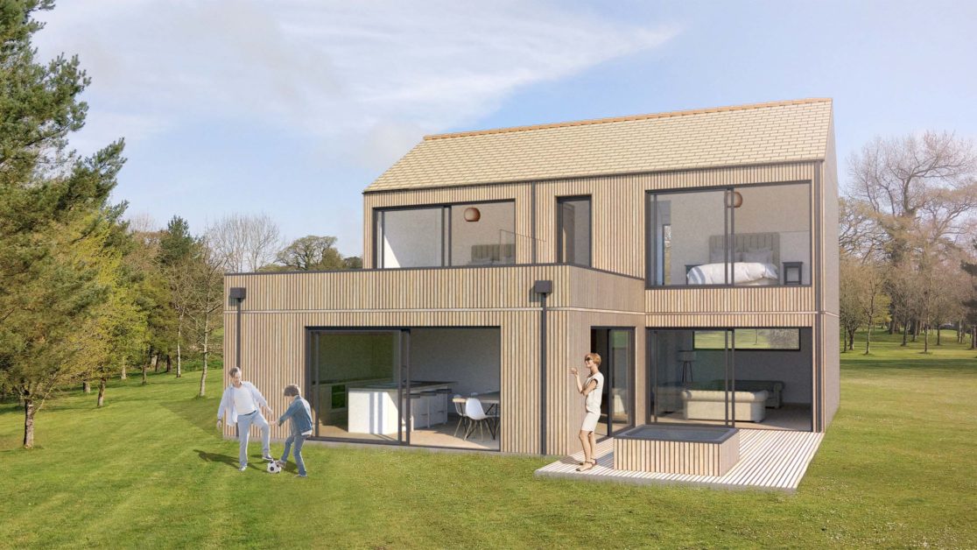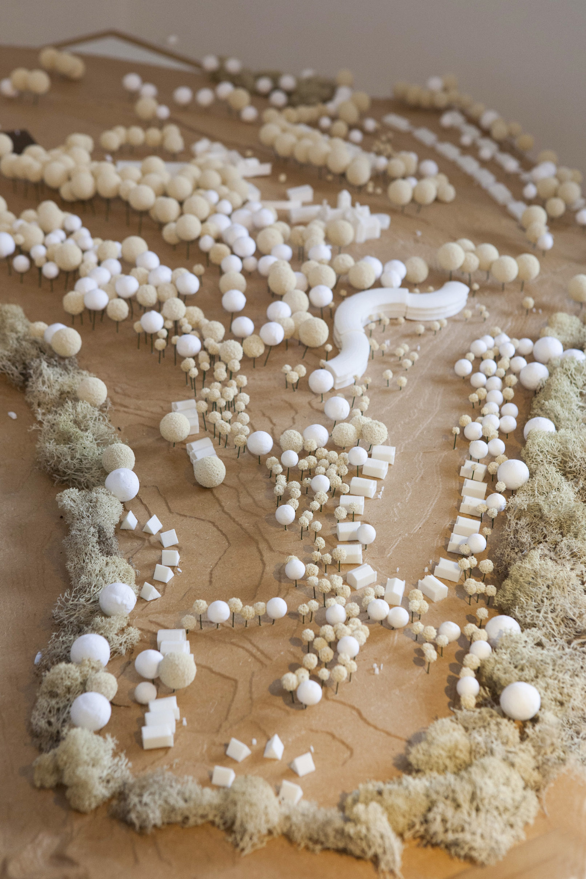Highbullen is based around a magnificent country house that is believed to have been built in 1879. The building is not Listed however it is a fine example of the architecture that emerged from the Arts & Crafts movement of the time.
Highbullen has been run as a hotel for over 50 years. The current owner purchased the Hotel in September 2012 as a long term investment, rescuing it from being in administration and unviable as a business, which situation unfortunately befell the previous owners.
