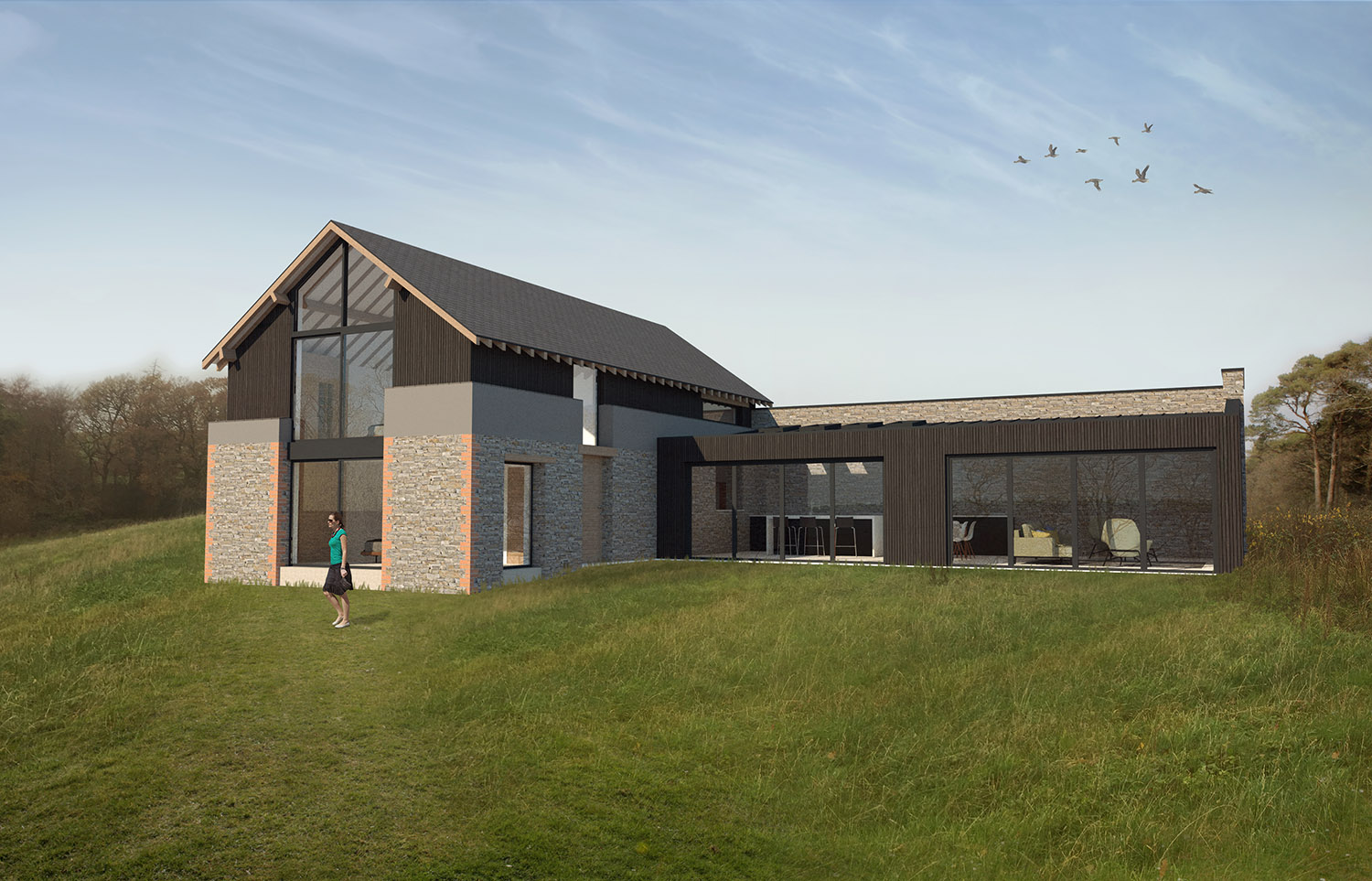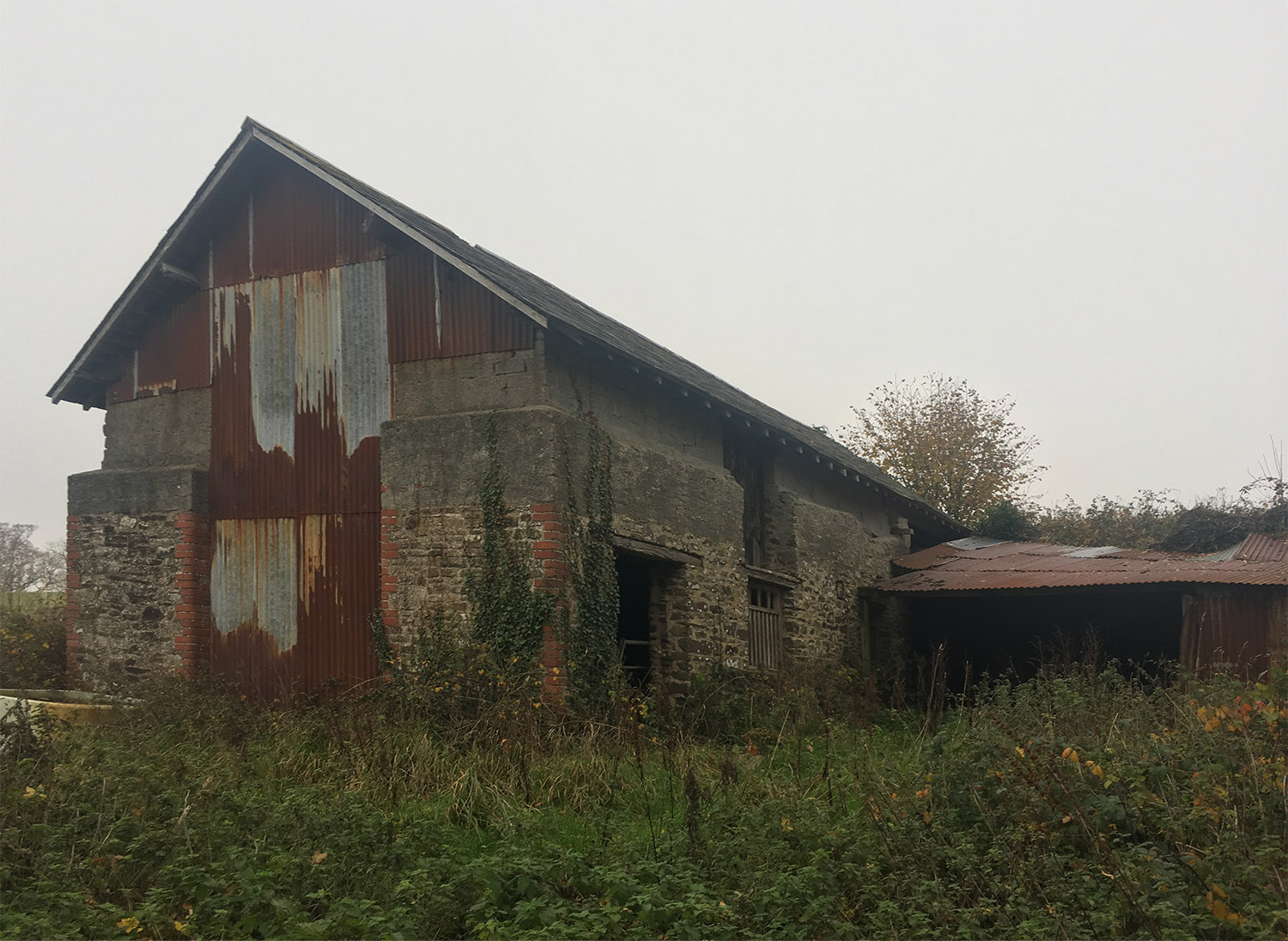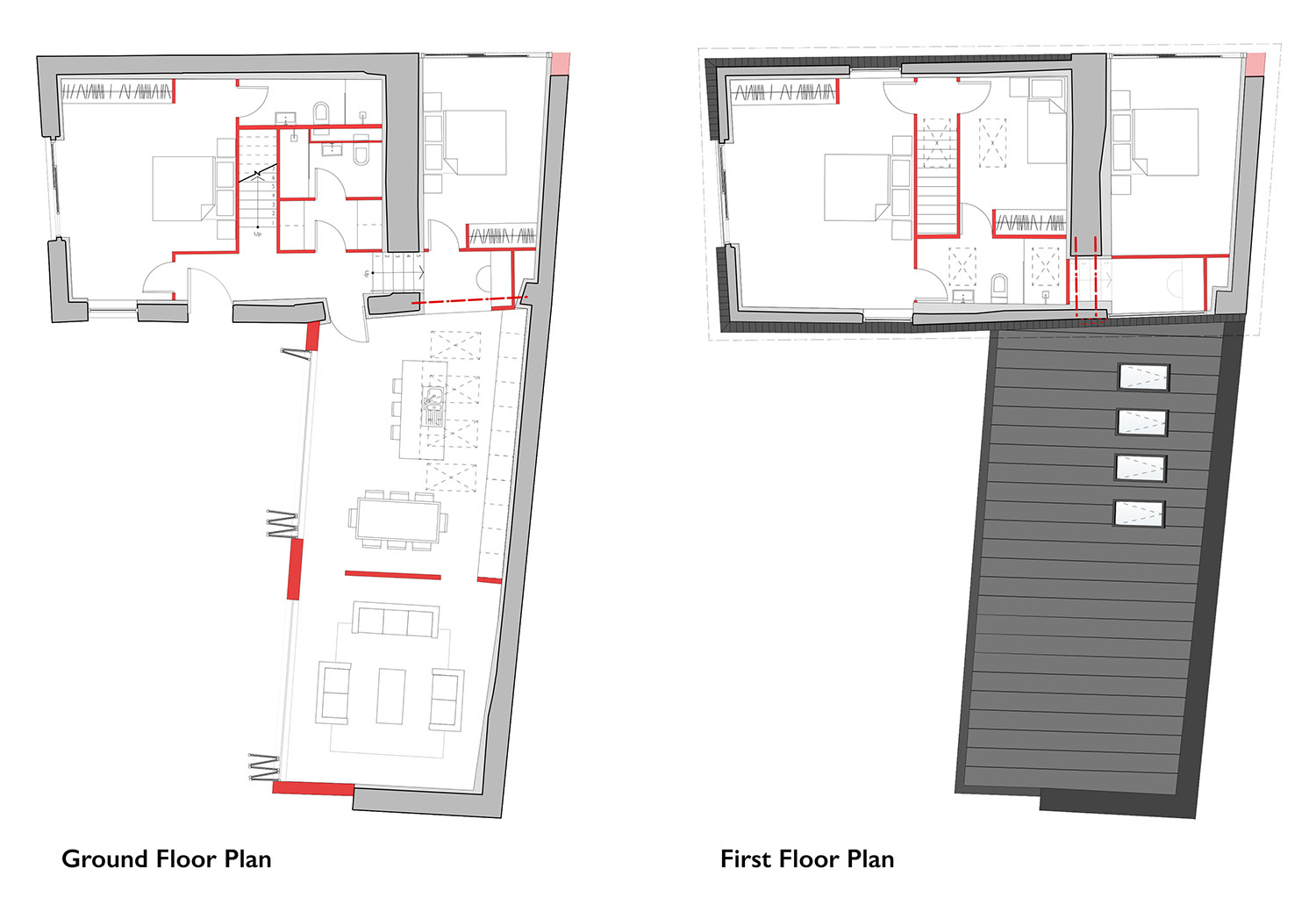This project was for the conversion of an under-used agricultural barn to form a new dwelling that takes advantage of the uninterrupted views over the valley below and countryside beyond, combined with the peaceful rural location.
Barn Conversion, Umberleigh
The raw materials for this project consisted of a traditional two storey stone and block barn with a single storey wing to one side. Standing high on a hillside overlooking a river valley, the main building had the feel of a mountain chalet. We sought to celebrate the existing character and features to our best advantage.
That meant swapping vertical corrugated sheeting on the west gable end for full height glazing and blackened timber boarding. Those materials were carried through on the single storey element to harmonise new and old parts of the building.
The layout was arranged with a generous open plan kitchen / dining / lounge space within the single storey part, providing direct access to the sheltered, south west facing courtyard garden.
The two storey element is designed as 4 bedrooms, 2 bathrooms plus utility and circulation. The concept with the bedroom spaces was to allow flexible use, so any of them could be used as a separate ‘snug’ or living room, depending on residents preferences.
LOCATION: Umberleigh, Devon
GIA: 210sqm
STATUS: Construction
STAGE OF INVOLVEMENT: Design & Planning


