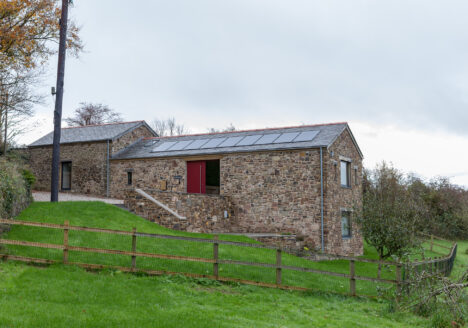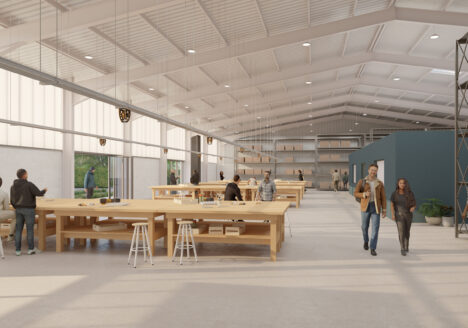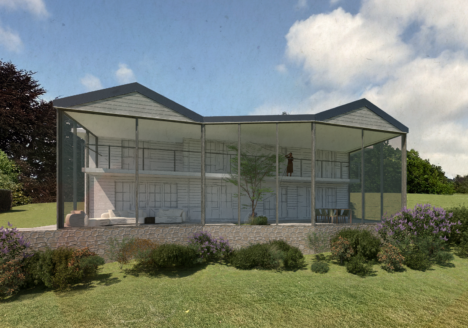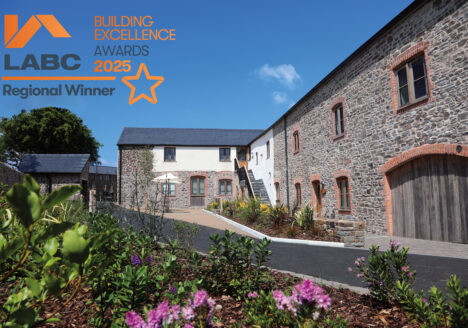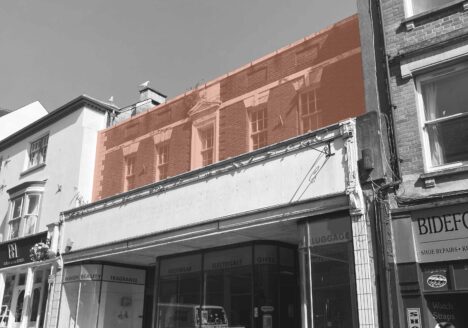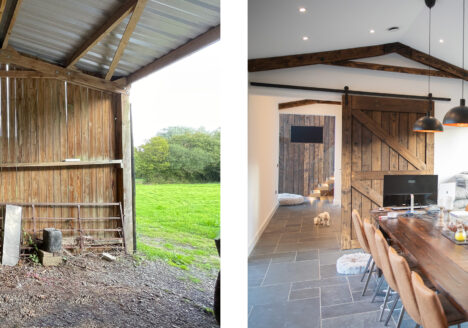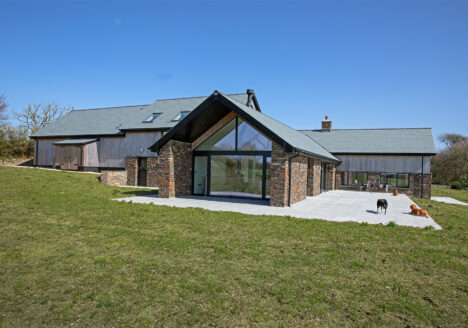News
-
Planning Approval for Contemporary Garden Room Extension for a Home in North Devon
We are excited to share that our design for a contemporary garden room extension to a New England-style home in North Devon has received planning approval. Set on a windswept hillside with sweeping views, the project transforms how the home connects to its landscape. The new garden room celebrates light, space, and year-round comfort, creating…
-
PMA awarded LABC Building Excellence Award for Northway Court
We are delighted to announce that our project at Northway Court has won the award for “Best Non-Residential Extension, Alteration or Conversion” for the South West Region at the LABC (Local Authority Building Control) Building Excellence Awards 2025. This superb tourism development for The Holiday Property Bond (HPB) sits on above the North Devon coast,…
-
PMA gets out and about for National Wellness Month!
August is celebrated as National Wellness Month, a time dedicated to prioritising self-care and fostering sustainable healthy habits for physical, mental, and emotional well-being. Established in 2018, the month encourages a comprehensive approach to health and serves as a reminder to make wellness a priority. The purpose of the month is to encourage self-care, stress…
