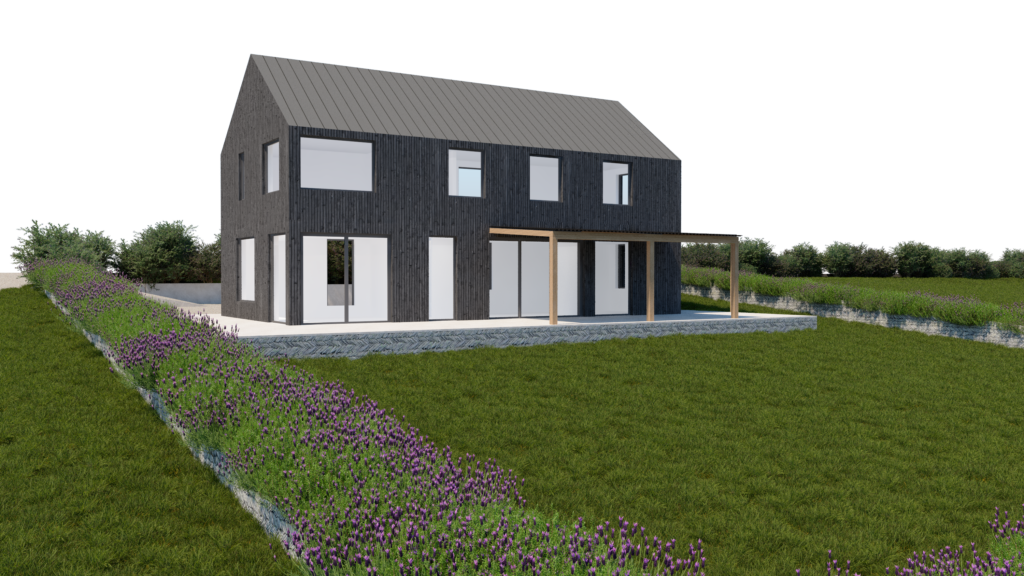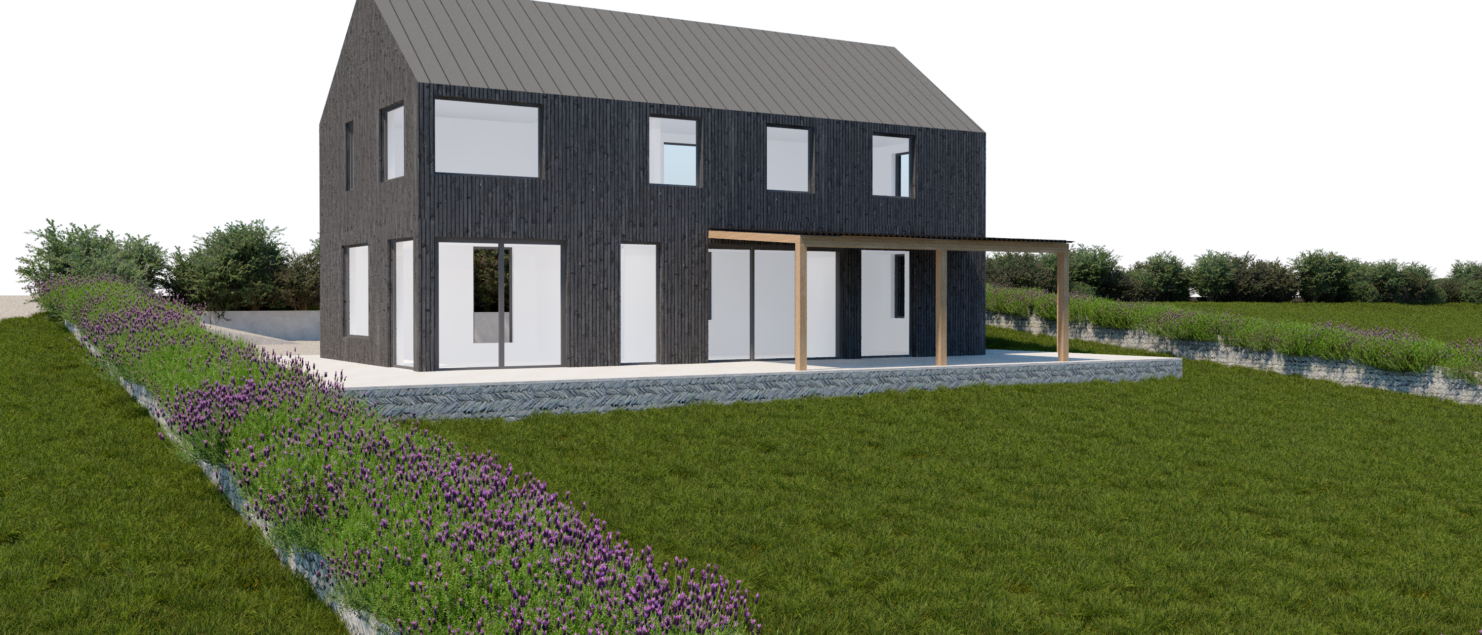A Contemporary Agricultural Tied Dwelling

For many farmers, ensuring the sustainability of their business means the next generation taking over. For that to happen, new homes are often required on or near the farm. But unlike the rash of tied bungalows that sprang up in the 80’s and 90’s, today’s young farmers are more informed and more interested in creating homes that respond to the setting.
So it was with this project in Mid Devon that we have recently received planning approval for. Our design is a simple form, so economical to build and balances the needs of a growing young family with aesthetic concerns. We took inspiration for our palette of materials from those that often dress agricultural buildings, timber cladding, (in this case charred), under a metal profile roof and combined that with a practical layout for family living which makes the most of the light and views.
At the same time, the house had to meet planning criteria in terms of its size (for a Farm Manager) and siting. Accompanying the design rationale was an agricultural appraisal to justify the need from a business perspective. We are delighted to be able to help the next generation of this farming family create their new home.
