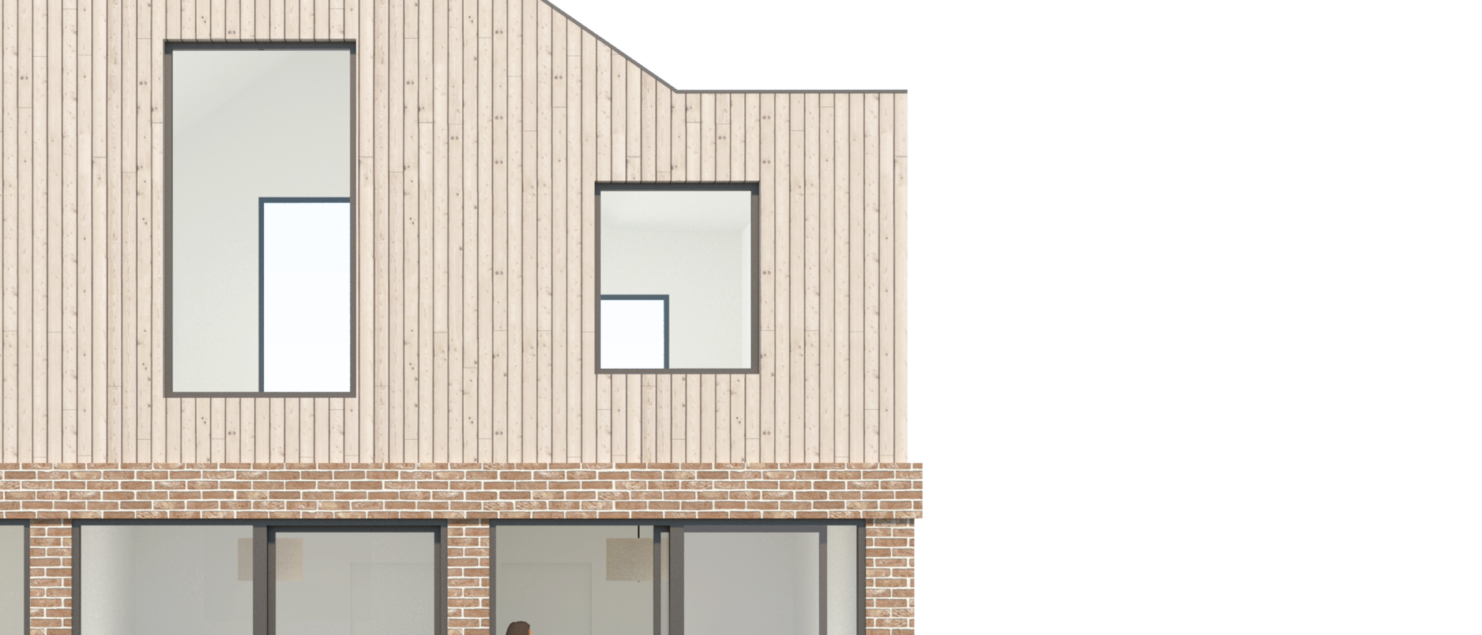Planning permission for energy efficient homes in Gosport Hants
Peregrine Mears Architects PMA have successfully obtained planning consent for and interesting scheme for two highly energy efficient homes in Hampshire. Ciaran Linane, PMA Project Architect highlighted that sustainability is the main driving force of the proposal. Our client will build two new dwellings in Gosport, Hampshire. he brief was to produce two affordable, highly energy efficient houses, of high design quality .
The design approach was to reference the garages and light industrial infills apparent in the area. The ground floor is constructed from brick to the height of the existing garages. The first floor and roof is clad in metal profile sheet. The roof form is driven by the optimum angle to position photovoltaic panels on the south side and glazing to provide north light into the living spaces . The ground floor bedrooms to the east have glazed sliding doors opening out and connecting to the garden. There is minimal glazing on the upper floor, firstly to avoid any overlooking issues but also sustainability reasons to reduce heat loss.
Sustainability is the main driving force of the proposal. The building form is a response to the optimum angles for solar gain and enabling an construction type to achieve high levels of air tightness and thermal efficiency.
We are aiming for passive house standards adopting following key principals: 1 – High quality insulation. 2 – Heat control and robust windows. 3 – Airtight construction. 4 – Heat recovery ventilation. 5 – Thermal bridge free design. These will be achieved by using SIP panel construction, triple glazing, a mechanical ventilation heat recovery system, Solar PV panels and an Air source heat pump. The aim is to create two extremely energy efficient, affordable buildings, with very low running costs.
PMA relish the design opportunities that arise when putting sustainable principles at the heart of the scheme, which culminates in an improved internal environment for residents and reduced energy usage which significantly reduces the costs of running these homes.
The style of the houses, whilst bearing a tangible relationship to the surrounding houses aims to offer a fresh perspective on residential architecture within the area, with contemporary brick piers, timber cladding and slender profile metal glazing, all to give a sleek and elevated aesthetic to these new homes.
An exciting build project that is due to start on site in late 2024.
