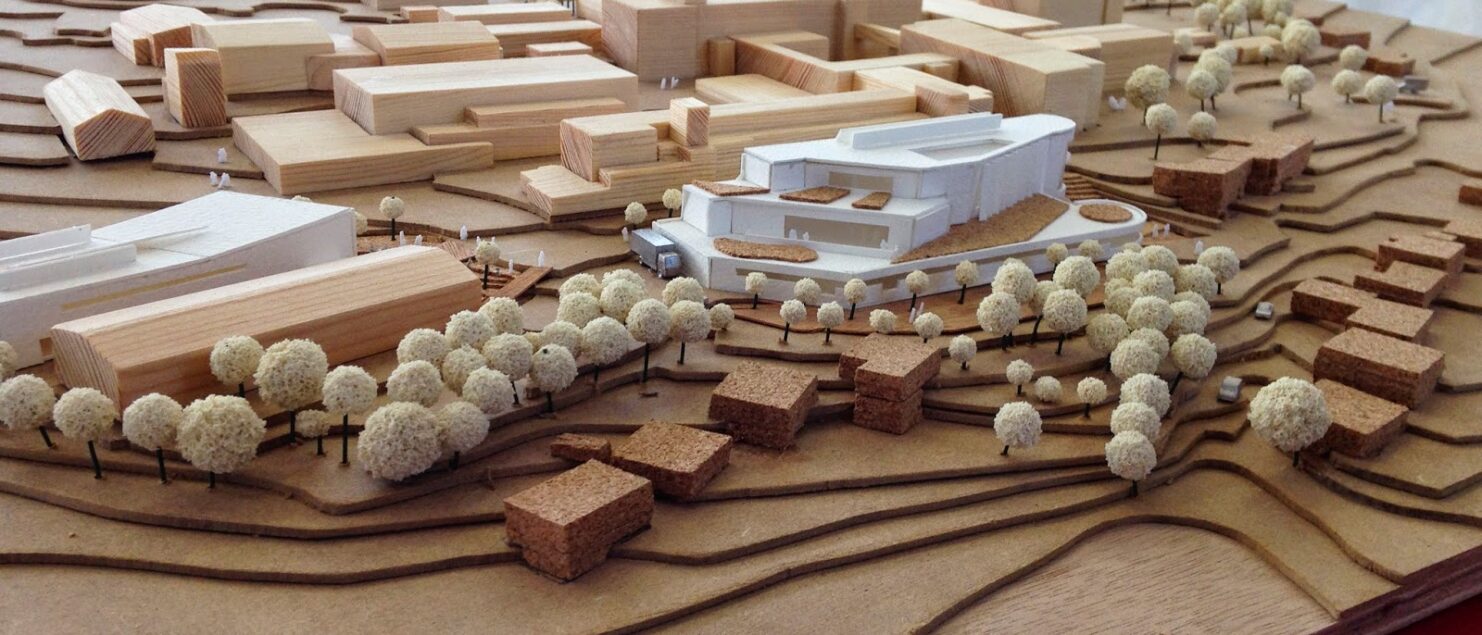Architectural models still have an important role
Forward-thinking architects‘ practices enthusiastically use the latest technology and sophisticated computer software; often being early adopters, keen to enhance our service. However, it’s interesting that physical architectural modelling still remains one of the most useful items in an architect’s toolbox.
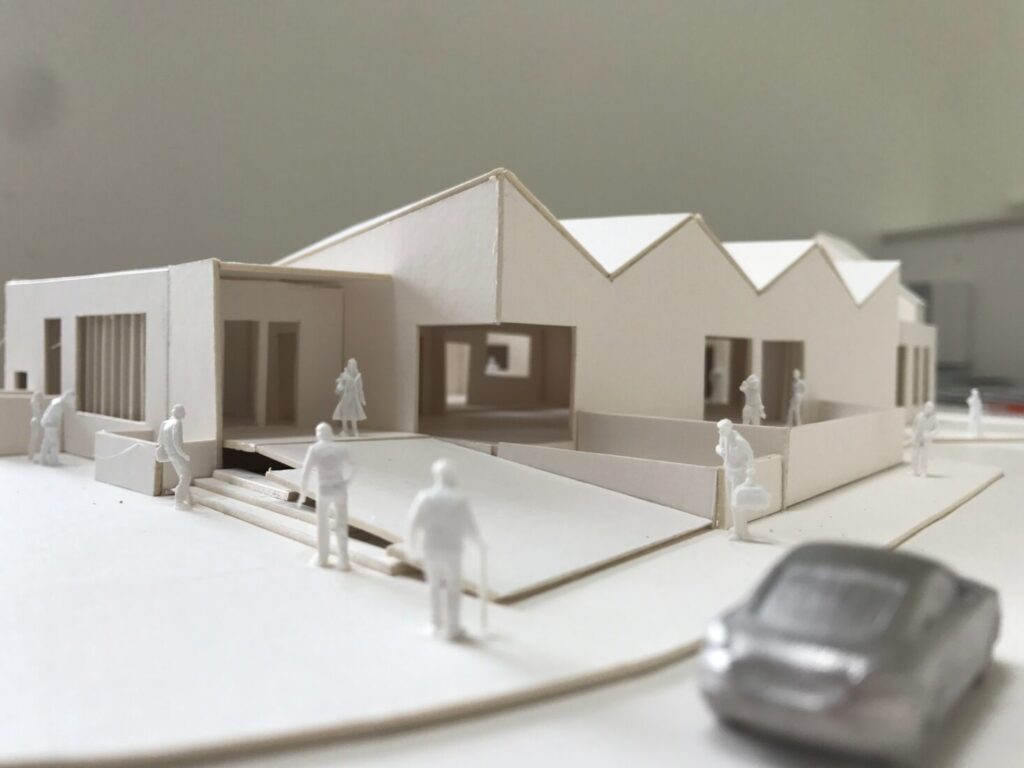
As the quality of graphics advances apace, physical models remain a unique way to help our clients see and understand a design. They trigger great conversations, adding so much, saving time, money and improving outcomes. No wonder our clients love them and really value the perspective they give.
Some may think a model as a basic 3D model of the finished proposed building. However, it has a much more important role than that; size, perspective, detail, how a building might work; in fact so much can be gleaned.
Modifications can be proposed, that’s not a negative, they are encourage, that’s what the model is for – all this can be done way before any construction works.
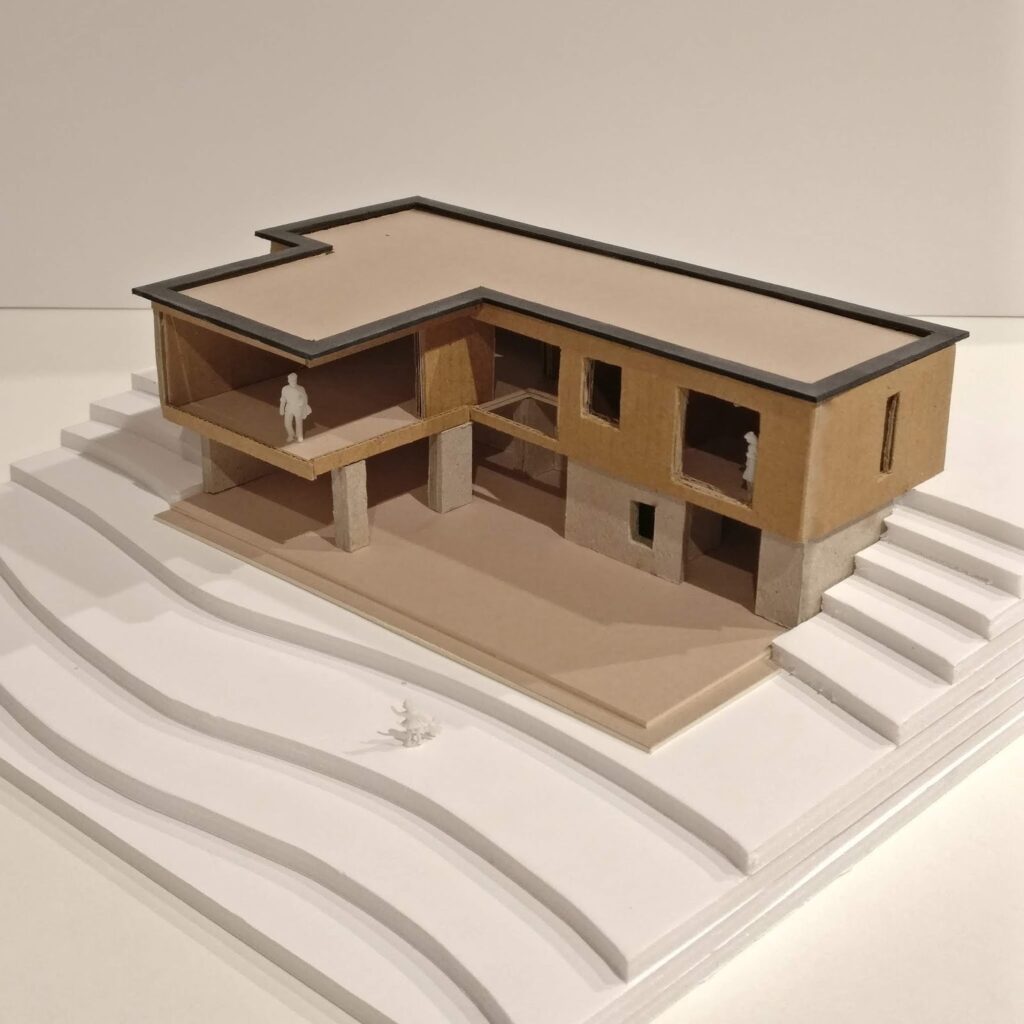
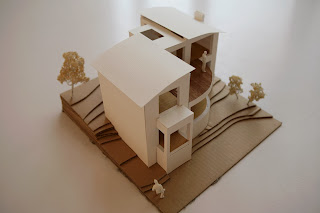
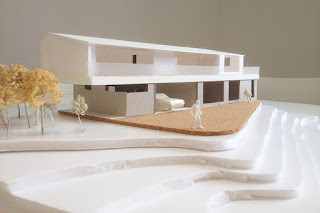
They may appear somewhat basic and indeed unsophisticated; often cheaper and basic materials are used – wood, plastic, foam and even cardboard can transform an initial 2D sketch, fast becoming a physical representation of a building – in our view a key part of the building’s design.
A different use of this approach are topographical models, illustrating how a development will sit on a site, greatly aiding everyone’s understanding.
In different circumstances, massing models ignore features and design detail but their use shows a buildings shape, and how it might sit in context with other nearby buildings.
Why Peregrine Mears Architects uses models
- A design begins to look real.
- Understanding. Everyone can easily visualise what a model is showing.
- Ideas and changes can be made, quickly and cheaply.
- The clarity it creates consistantly enhances discussions and understanding between client and architect.
- It remains the most effective approach, for first time clients or professionals alike.
Client feedback consistently reaffirms the value of our use of architectural models. Our clients love them, they work – why reinvent the wheel?
