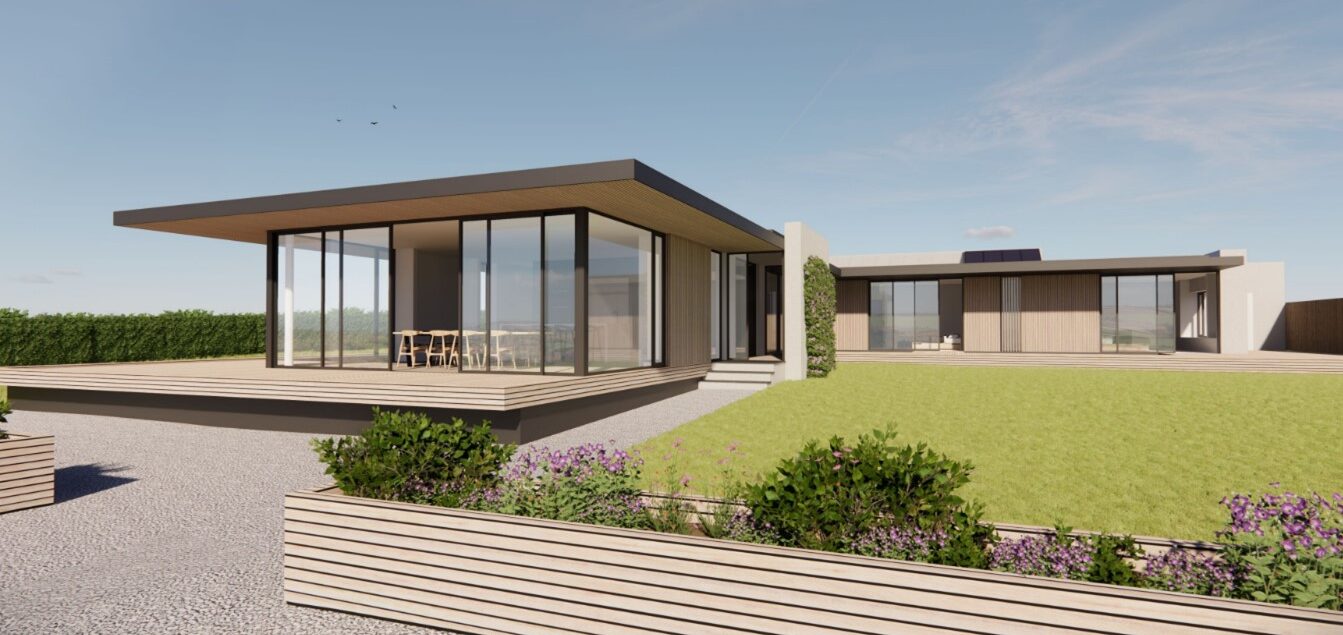Self build can start, but not as originally planned
We’ve all seen the TV programmes where a self-build project starts with some time living in a caravan on-site. Well, we have now received planning approval so our clients can commence on their project for a fabulous self-build home in North Devon, which makes living in a caravan for a while totally understandable.
Our clients came to us with a project, which had an existing planning consent. It sounds straightforward from here, but the design wasn’t what the owners wanted, so what were the options? For many, taking the easy route would be to build what was approved, especially when a ‘Meaningful Start Agreement’ had been obtained, having demonstrated that there had been a material commencement on site, so the permission is extant The creative team at Peregrine Mears Architects listened to the owners to find our what they wanted – it wasn’t what had been approved.
The site is great but nothing else worked. Following site visits and initial discussions our first suggestion was to relocate the proposed location of the property, responding to the slightly sloping landscape and an opportunity to maximise views.
Design Manager Max Pountney’s vision was different, but clear. The form focuses on horizontal planes appearing to float above the ground with reference to such pivotal works as Mies van der Rohe’s Farnsworth House and Ström Architects. This combined with the split volumes result in a light touch on the landscape compared with the previously bulky scheme. The material choices combine painted render, timber cladding and glazing.
The building has been designed to best utilise the available features of the site and will be designed/constructed with a fabric first approach to maximise energy efficiency. This will include doubling the thickness of insulation in floor, wall and roof build ups required by building regulations resulting in almost passive standards of u-values. The building will also be extremely airtight and utilize a mechanical ventilation heat recovery system. The orientation of the design is to optimise the positioning of the solar photovoltaic array. The roof overhangs are designed to let winter sun passively heat the house but cut out sunlight in the height of the summer to avoid overheating. Air source heat pump will provide further energy. All these elements will result in an extremely energy conscious and sustainable building.
The accommodation is designed to the owners specific specifications – they’ll now have just what they want.
Approx 225m2 (2,422 sq ft) floor area • 3 bedrooms • Office / Study • Open plan living, dining and kitchen space • South and West facing garden • Large overhangs to shade from the sun • Connection to garden and views • Highly sustainable home • Relocated garage / shed.
A self-build project in the true sense, the owners can now start work to bring this fabulous, individual design to life, for their dream home.
“This is an important lesson” highlighted director Perry Mears. “Don’t just take the route of least resistance. A different approach can make a huge difference. Obtaining a planning permission isn’t necessarily the right planning permission. An approach from experts, with experience and creative vision can change something average to something very special. This project is certainly one of those.
Peregrine Mears Architects
RIBA Chartered Architects
