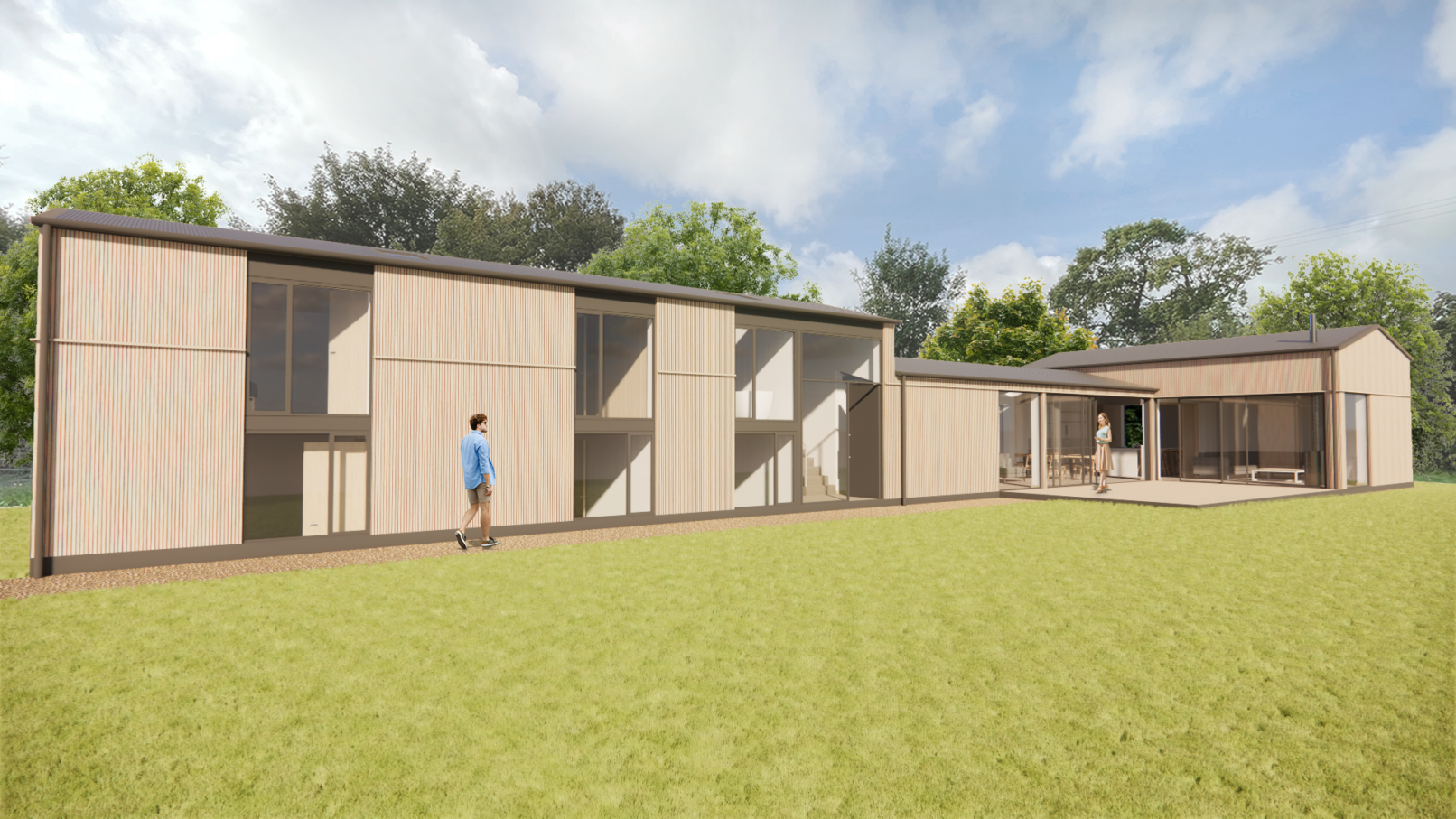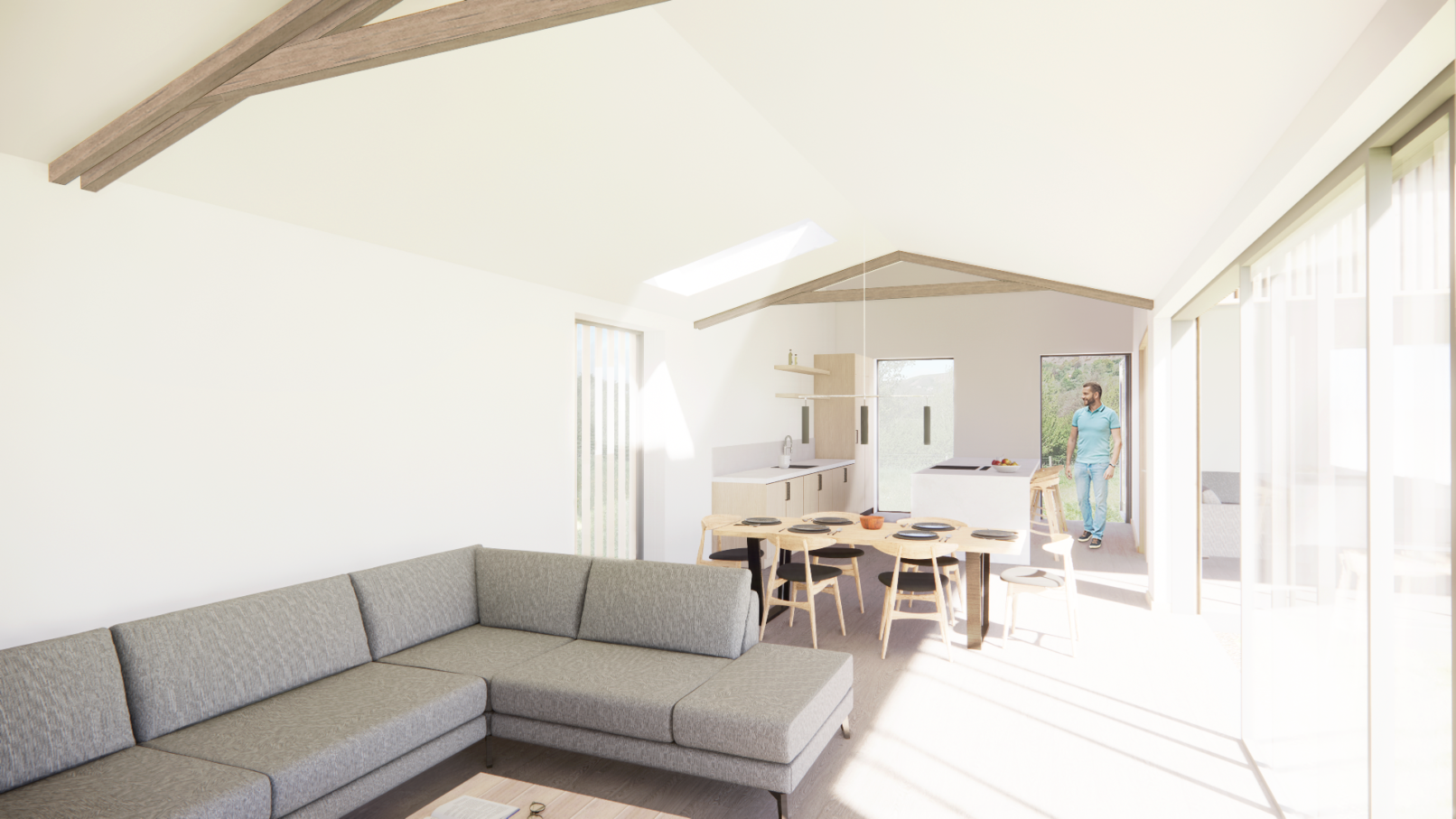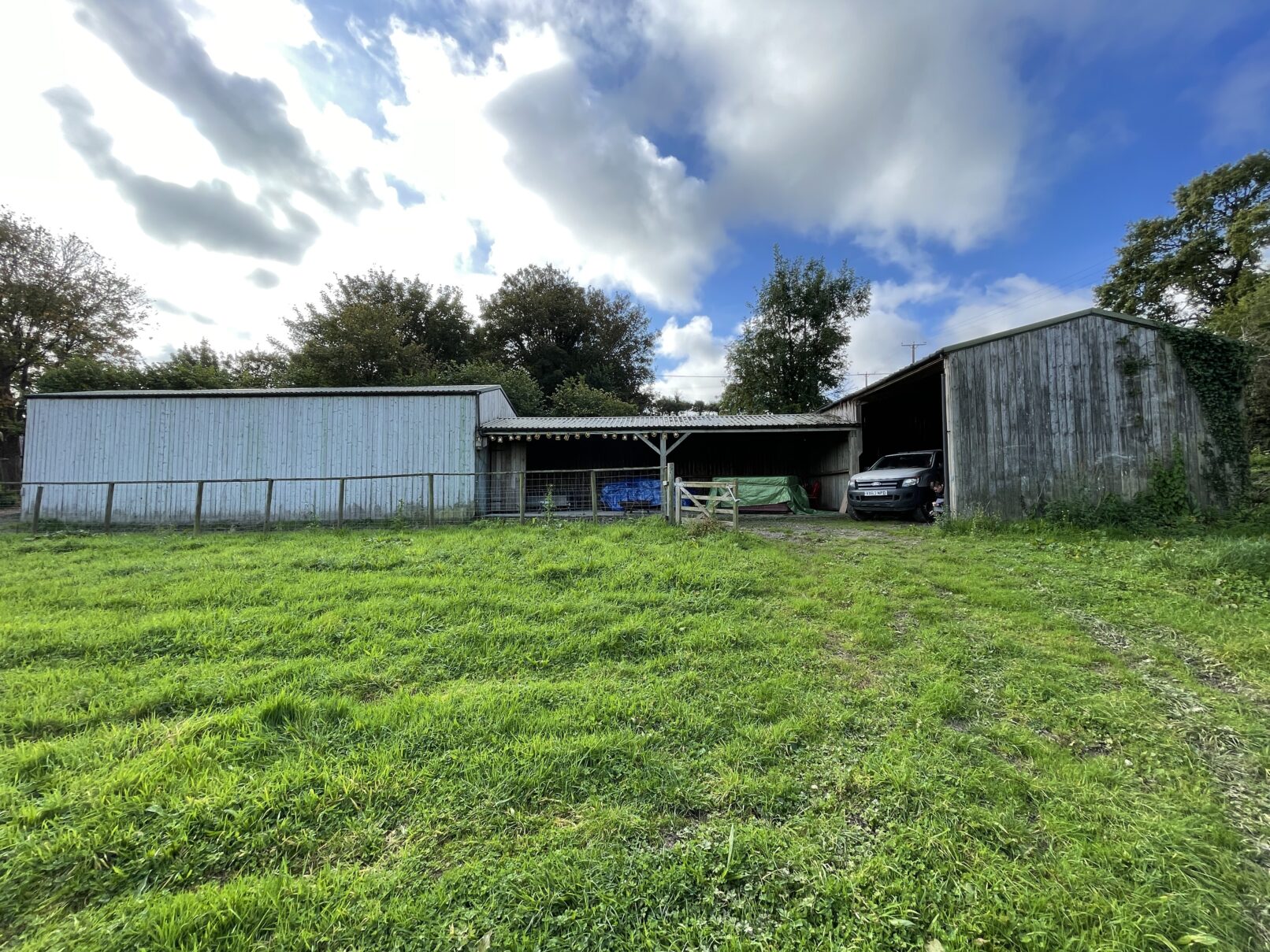As active Devon architects specialising in rural design, we always get excited about successful Class Q applications like this one. The barn in question is a long, relatively narrow building, running on an east to west axis. That and the domestic scale of the building really lent it to a residential conversion.
Upcott Farm
Our approach was to separate living and sleeping sections – the former is located in a single storey wing at the west end of the building, with a spacious open plan kitchen / dining / family room doubling as circulation space and avoiding corridors. This space has a vaulted ceiling as does the adjacent snug / lounge – both have access to external terraces on two sides to allow interior and exterior to flow.
The sleeping wing is a two storey section and provides 5 double bedrooms, (one could alternatively be a play room or office), two with ensuite bathrooms, a family bathroom, utility and cloakroom. All habitable rooms benefit from generous amounts of glazing to bring in lots of natural light and open up the interior to the country views. All in all, a flexible design and layout to appeal to a wide range of prospective buyers who want to create a stunning new rural home.
LOCATION: Devon
GIA: 200sqm
STATUS: Prior Approval granted
STAGE OF INVOLVEMENT: Project Architects


