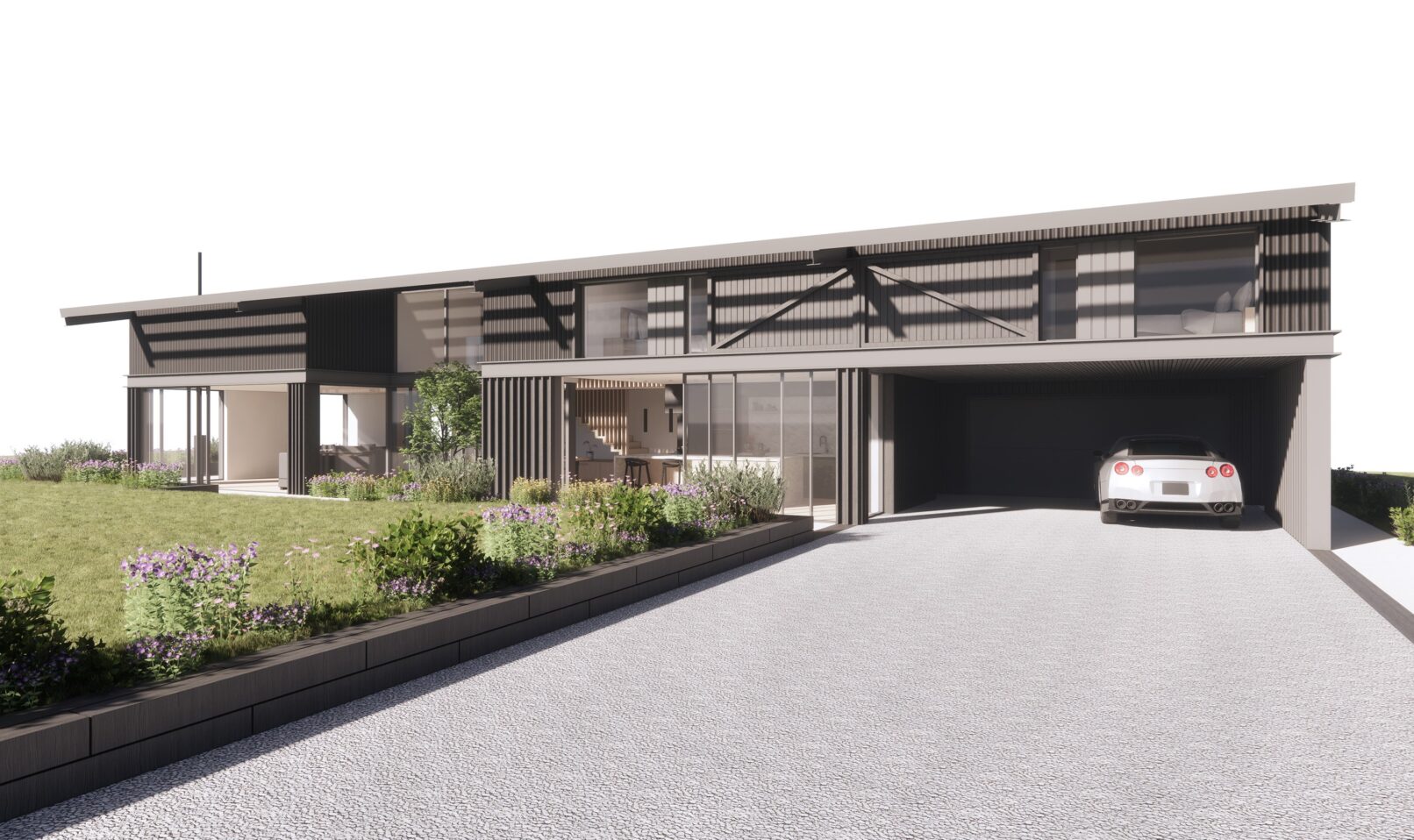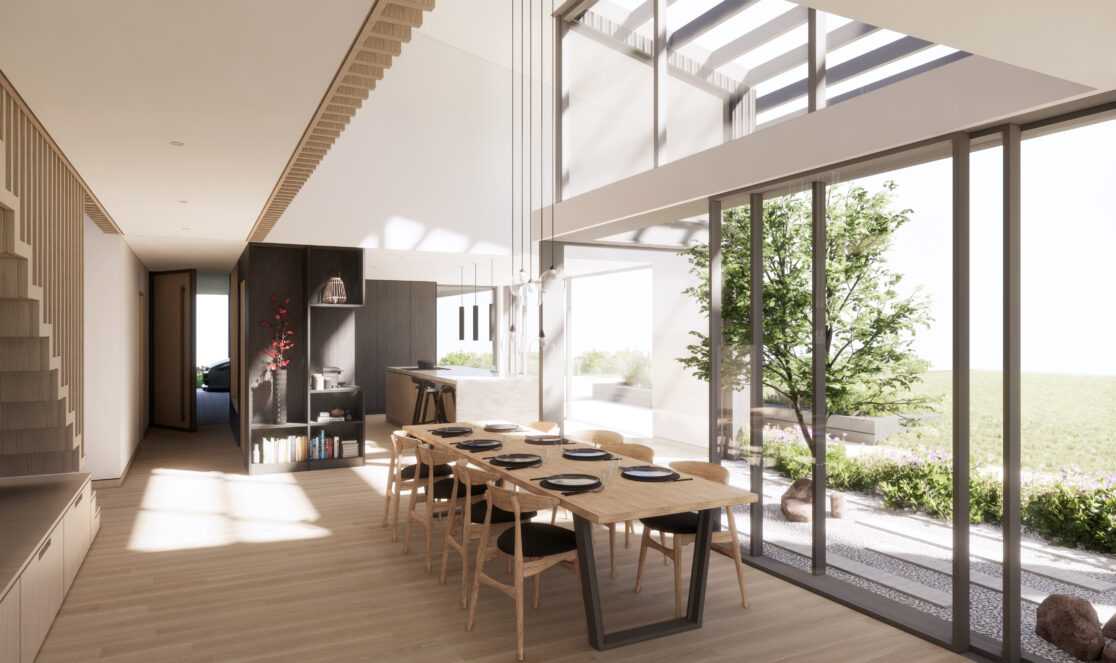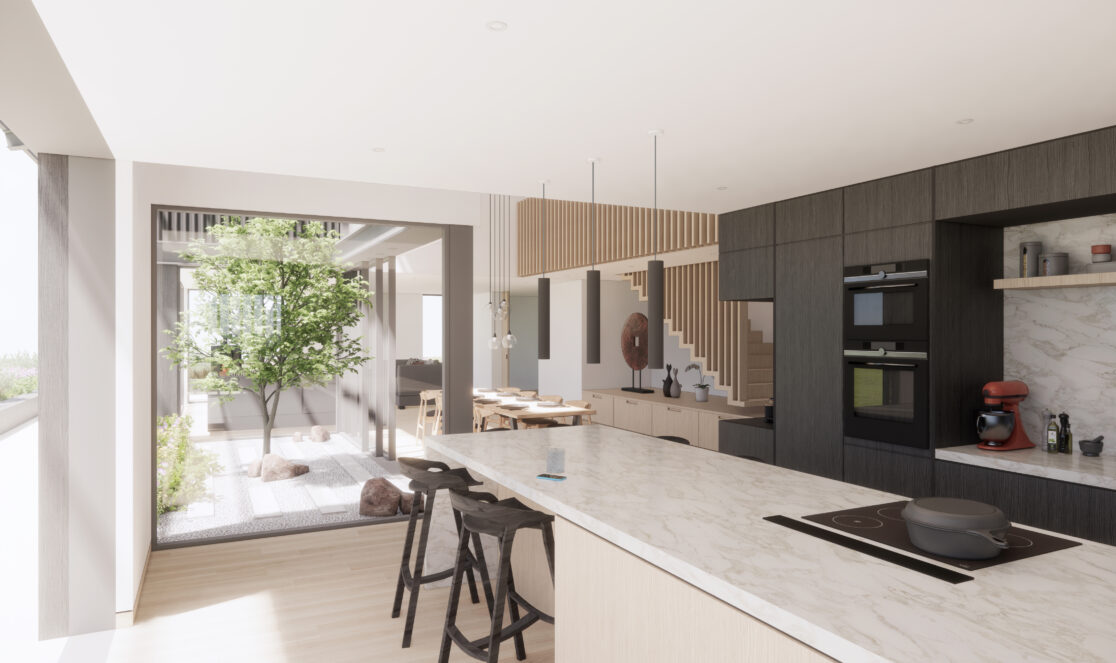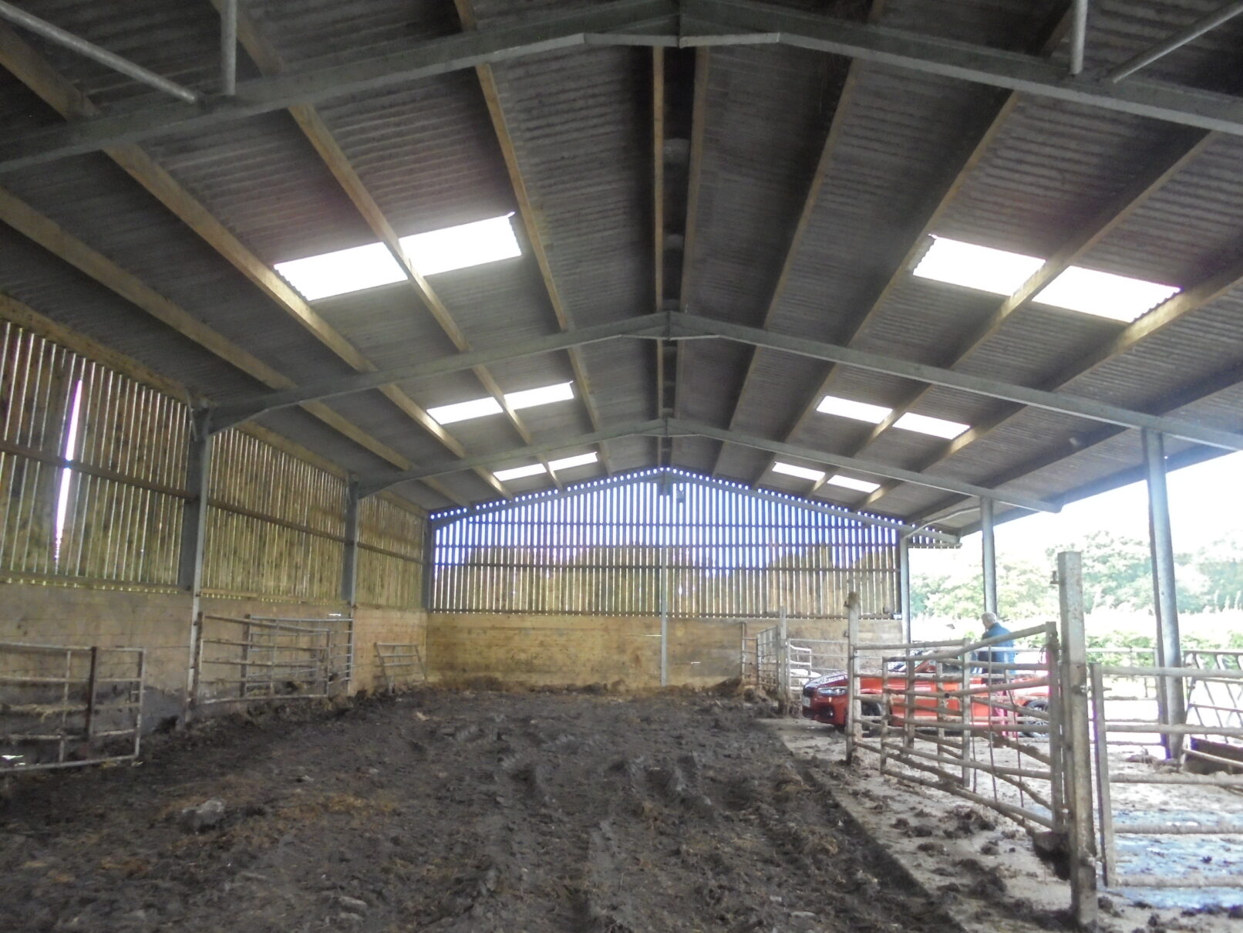The permitted development rights that came into effect in 2013 have created some interesting development opportunities, particularly with conversions of modern framed agricultural buildings to dwellings. This project is a good example of just what is possible with this type of building – proposing contemporary alterations to create a modern, bright and exciting home.
Class Q Barn Conversion, Devon
Our approach was to create a garage and covered car port at the northern end of the building, then arrange the principal living spaces along the eastern and southern sides at ground floor. An inset courtyard off the dining space helps screen the lounge from the kitchen and also brings light into all three of those spaces. Beyond this is a snug, ground floor ensuite bedroom, study and utility.
On the first floor, and enclosed stair leads to an open landing with a generous master suite on one side and four additional double bedrooms, (all ensuite), on the other. Double height glazing rises above the dining space to light the landing, which also enjoys access to an inset roof terrace on the west side.
Features like the wide overhanging eaves on the principal façade have been retained and the external appearance will be based around a simple palette of rural, agricultural materials; charred timber cladding to external walls and dark grey corrugated metal cladding to the roof. Recessive, neutral finishes that respond to the setting and the building’s origins, yet give a crisp, contemporary feel.
LOCATION: Devon
GIA: 420sqm
STATUS: Prior Approval granted
STAGE OF INVOLVEMENT: Project Architects



