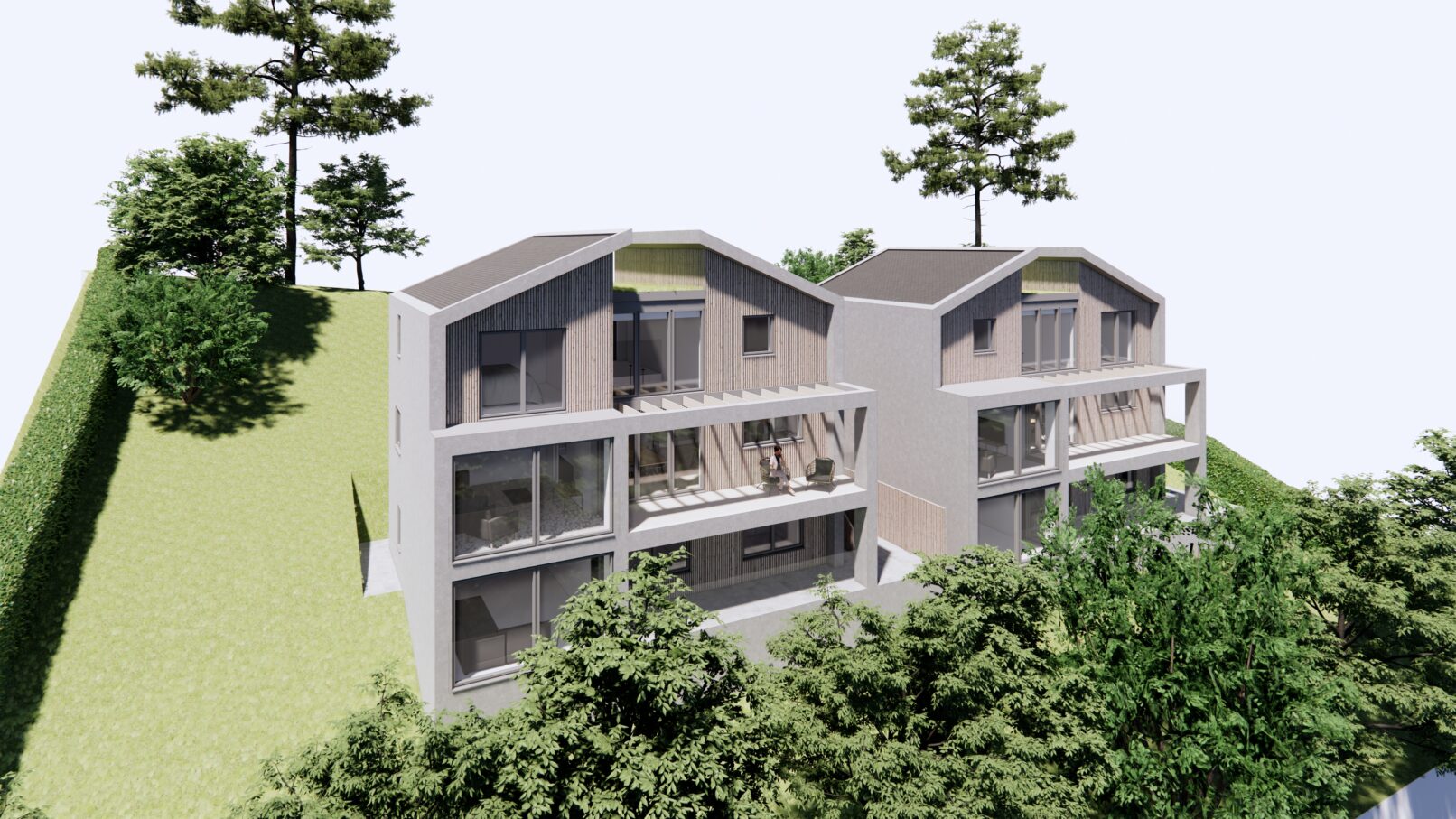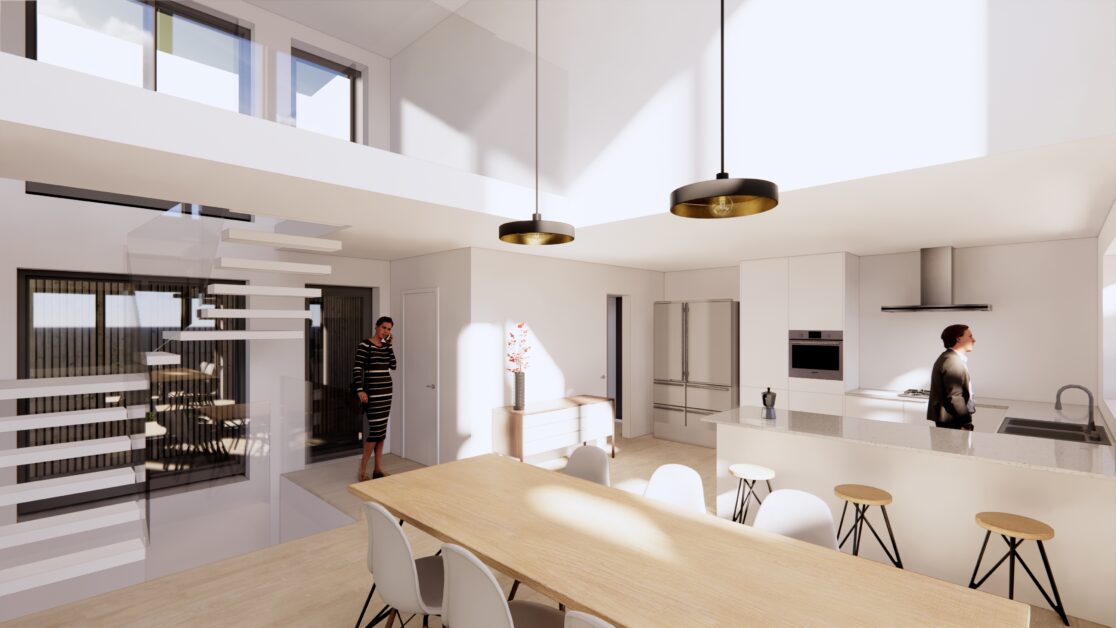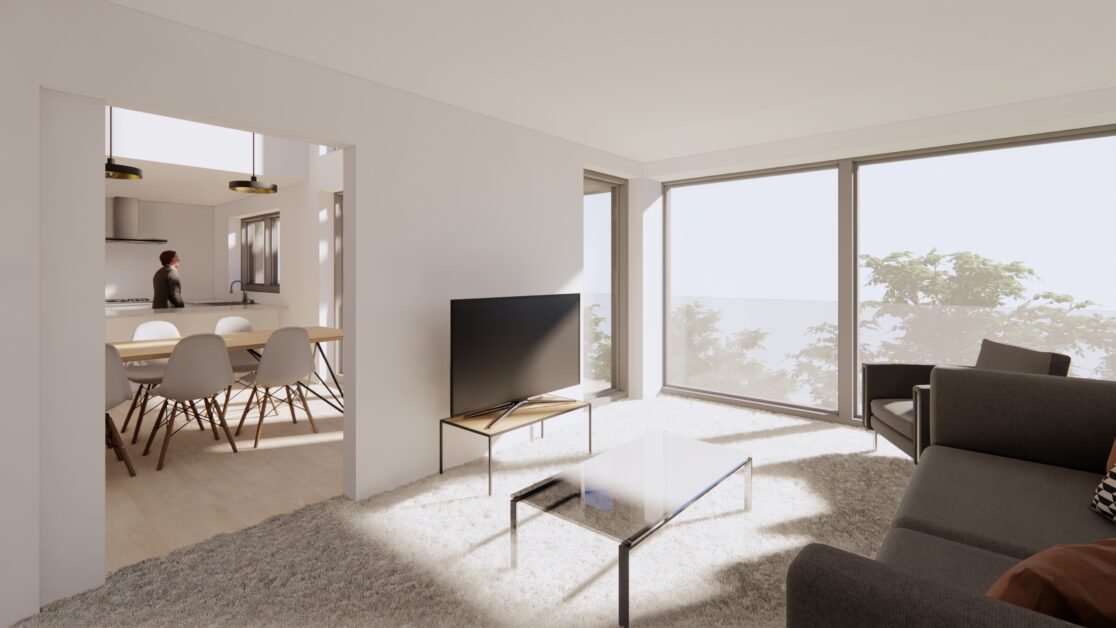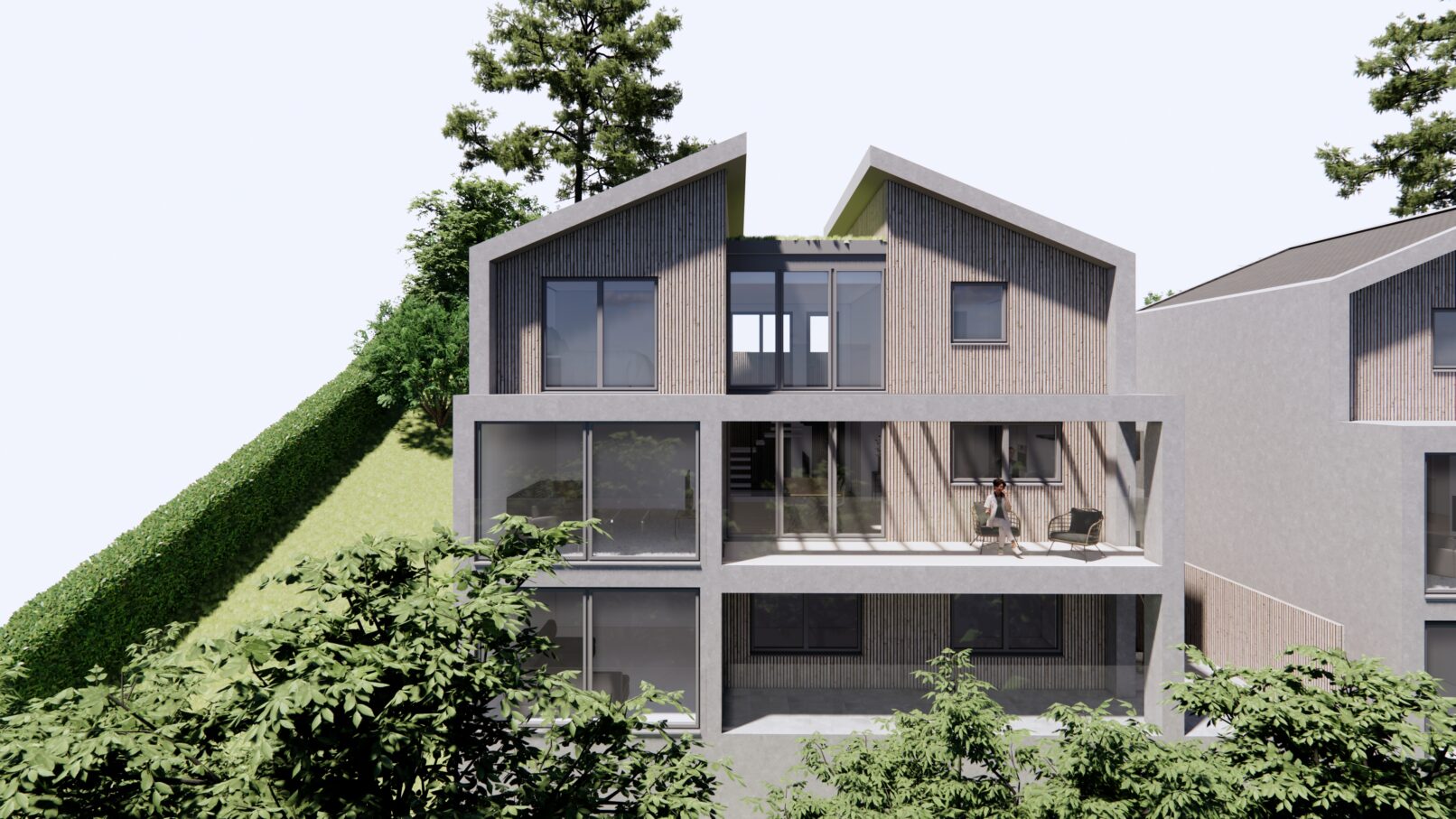This project is set on a steep hillside within Ilfracombe for a client who had been looking for a site to build a new home in the town for some years. The site is set within a developed part of town adjacent to existing houses, ideal for development, but not without its challenges.
Hillside Houses, Ilfracombe
The site is a steeply sloping, east facing hillside, with a significant drop from the access lane to the west, and also features two significant trees in the south west and north west corners of the site. The development of proposals needed to account for these constraints and address the desire for views of the sea to the north and valley to the south, while minimising overlooking of the existing houses further down the hillside.
The resulting proposals are for a pair of detached, 3 storey 4/5 bed houses, positioned to avoid the root protection areas retained trees. Only the top storey is visible from the lane to the west, from which a bridge driveway provides access to the top floor garage. Views are afforded to the north and south from screened balconies, while overlooking is addressed with retained and enhanced planting to the eastern boundary.



